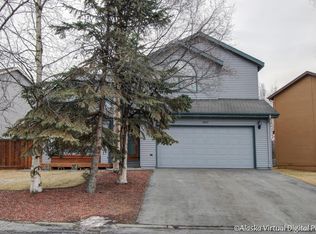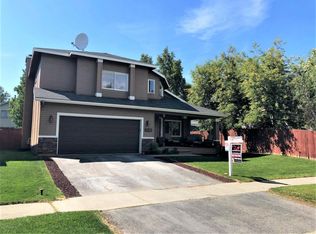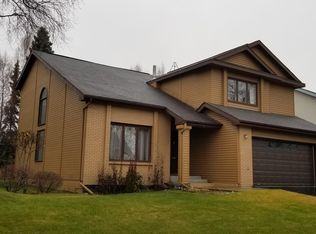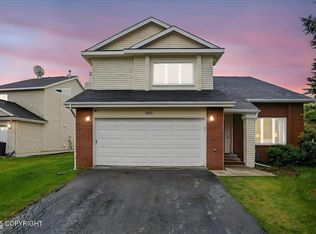Sold
Price Unknown
10515 Spindrift Loop, Anchorage, AK 99515
4beds
1,933sqft
Single Family Residence
Built in 1987
6,969.6 Square Feet Lot
$551,500 Zestimate®
$--/sqft
$3,136 Estimated rent
Home value
$551,500
$496,000 - $612,000
$3,136/mo
Zestimate® history
Loading...
Owner options
Explore your selling options
What's special
Located in the desirable Southport neighborhood, this bright and inviting 4-bedroom, 3-bathroom home offers a spacious layout filled with natural light. Vaulted ceilings and updated flooring enhance the open feel of the main living area, while large windows bring in warmth and sunlight throughout the day. The kitchen includes newer stainless steel appliances and is open to the dining and livingspaces, making it perfect for both everyday living and entertaining. Each bedroom is generously sized, including a welcoming primary suite with private bath, and large walk in closet. Two additional bedrooms upstairs with a versatile loft share a bathroom. The lower level includes an additional bedroom that works well as a guest room, office, or second living area, adding flexibility to the home's layout. The fully fenced backyard offers privacy and space to relax, BBQ or garden. Just beyond the yard, scenic wooded trails offer year-round enjoyment, whether biking in the summer or skiing in the winter, with regular visits from local wildlife adding to the charm. A brand-new roof will be installed before closing, giving peace of mind and long-term value.
Zillow last checked: 8 hours ago
Listing updated: November 07, 2025 at 02:28pm
Listed by:
Carla Scott,
Jack White Real Estate,
Christopher Scott,
Jack White Real Estate
Bought with:
Sally Betz
Herrington and Company, LLC
Source: AKMLS,MLS#: 25-9519
Facts & features
Interior
Bedrooms & bathrooms
- Bedrooms: 4
- Bathrooms: 3
- Full bathrooms: 2
- 1/2 bathrooms: 1
Heating
- Fireplace(s), Forced Air, Natural Gas
Appliances
- Included: Dishwasher, Electric Cooktop, Microwave, Range/Oven, Refrigerator
- Laundry: Washer &/Or Dryer Hookup
Features
- Basement, Pantry, Soaking Tub, Vaulted Ceiling(s)
- Flooring: Carpet, Luxury Vinyl
- Has basement: No
- Has fireplace: Yes
- Common walls with other units/homes: No Common Walls
Interior area
- Total structure area: 1,933
- Total interior livable area: 1,933 sqft
Property
Parking
- Total spaces: 2
- Parking features: Paved, Attached, Heated Garage, No Carport
- Attached garage spaces: 2
- Has uncovered spaces: Yes
Features
- Levels: Tri-Level,Two
- Stories: 2
- Patio & porch: Deck/Patio
- Exterior features: Private Yard
- Fencing: Fenced
- Has view: Yes
- View description: Mountain(s), Partial
- Waterfront features: None, No Access
Lot
- Size: 6,969 sqft
- Features: Covenant/Restriction, City Lot, Corner Lot, Road Service Area
- Topography: Level
Details
- Additional structures: Shed(s)
- Parcel number: 0125414000001
- Zoning: PC
- Zoning description: Planned Community
Construction
Type & style
- Home type: SingleFamily
- Property subtype: Single Family Residence
Materials
- Frame, Wood Siding
- Foundation: Block
- Roof: Asphalt,Composition,Shingle
Condition
- New construction: No
- Year built: 1987
Utilities & green energy
- Sewer: Public Sewer
- Water: Public
- Utilities for property: Electric
Community & neighborhood
Location
- Region: Anchorage
HOA & financial
HOA
- Has HOA: Yes
- HOA fee: $28 monthly
Other
Other facts
- Road surface type: Paved
Price history
| Date | Event | Price |
|---|---|---|
| 11/7/2025 | Sold | -- |
Source: | ||
| 10/5/2025 | Pending sale | $550,000$285/sqft |
Source: | ||
| 9/15/2025 | Price change | $550,000-1.8%$285/sqft |
Source: | ||
| 8/23/2025 | Price change | $560,000-1.7%$290/sqft |
Source: | ||
| 8/15/2025 | Listed for sale | $569,900$295/sqft |
Source: | ||
Public tax history
| Year | Property taxes | Tax assessment |
|---|---|---|
| 2025 | $7,865 +5.5% | $498,100 +7.8% |
| 2024 | $7,457 +5.1% | $461,900 +10.9% |
| 2023 | $7,095 +2.9% | $416,600 +1.7% |
Find assessor info on the county website
Neighborhood: Bayshore-Klatt
Nearby schools
GreatSchools rating
- 10/10Bayshore Elementary SchoolGrades: PK-6Distance: 0.5 mi
- NAMears Middle SchoolGrades: 7-8Distance: 0.3 mi
- 5/10Dimond High SchoolGrades: 9-12Distance: 1.2 mi
Schools provided by the listing agent
- Elementary: Bayshore
- Middle: Mears
- High: Dimond
Source: AKMLS. This data may not be complete. We recommend contacting the local school district to confirm school assignments for this home.



