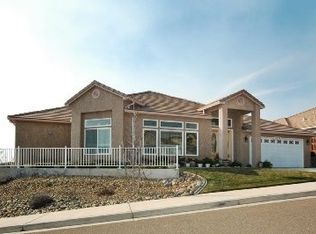Fantastic home on ridge with views. Well appointed interior and expansive kitchen. You'll love entertaining in this beautifully designed home. Master bedroom is upstairs with large closets and a huge master bath. Remaining bedrooms are downstairs with access to lawn area.
This property is off market, which means it's not currently listed for sale or rent on Zillow. This may be different from what's available on other websites or public sources.

