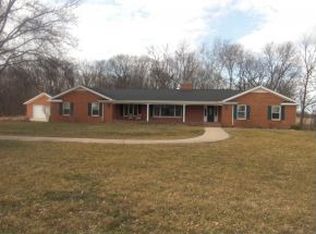Large, quality-built 4 bedroom, 2-story home in Nutmeg Knoll neighborhood provides serenity and privacy, yet is across the road from Menominee Elementary School, and 2 miles from downtown Plymouth. Lots of windows provide light and beautiful views of the expansive lawn, quiet woods, and a variety of wildlife. You'll love the spacious rooms, enormous storage, and unique features throughout this home including a heated 4-season sunroom with French doors, built-in custom cabinetry, fiber Internet, 2 masonry fireplaces, large laundry room with sewing desk, a walk-in pantry, and cedar closets throughout. Family and friends will have lots of fun in the family room and on the lighted basketball court. The oversized 2-car garage has a heat vent, pull down attic stairs, and a service entry to the basement. The basement has a built-in workbench and lots of shelving. Take a look to see if this lovely home fits your family's needs!
This property is off market, which means it's not currently listed for sale or rent on Zillow. This may be different from what's available on other websites or public sources.
