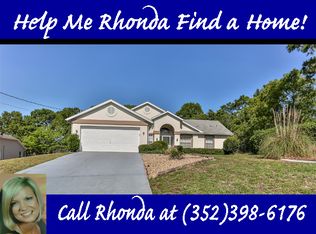Lots of upgrades and extras in this move-in ready home! Open concept floor plan, light and bright throughout! Separate dining and breakfast areas, triple sliders from living area lead to the large covered lanai and oversized pool area offering great indoor/outdoor space for everyday living and entertaining. New plank flooring in 2020 in living areas and wood laminate in bedrooms for easy maintenance. New kitchen installed in 2019 has granite counters, pantry, under counter sink, and stainless steel appliances. Spacious master suite has a sitting area, his and hers walk-in closets, access to pool, and a master bath with dual vanities, garden tub and walk-in shower. Two oversized guest bedrooms share a remodeled bath that also has access to pool area. Double pane high impact hurricane windows and high impact sliding doors for safety, protection and energy efficiency! Relax by the sparkling pool overlooking the large and private back yard. Pool refinished and enclosure rescreened in 2019. With a large covered lanai and an oversized pool deck, this is a great space for outdoor entertaining. Double car garage (21x21) plus attached carport (12x20), roof replaced 2015, Trane HVAC system 2013, security system and an upgraded monitored fire alarm system, irrigation system, indoor laundry room. Located on almost half an acre lot, close to shopping, dining, and recreational amenities including Pine Island Beach, boat ramps, library, bike trail and more. Easy commute to Tampa and international airport via Suncoast Parkway.
This property is off market, which means it's not currently listed for sale or rent on Zillow. This may be different from what's available on other websites or public sources.
