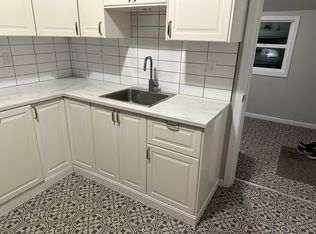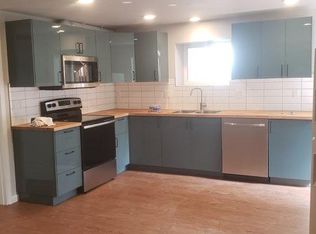Longing for that small town living feel? It's alive & well in Portland's quaint Linnton neighborhood, just 15 mins from downtown! Hugging Forest Park & nestled near the Willamette sits this very special property, a sweet, garden paradise w/ SPECTACULAR mountain & river VIEWS! Newly refinished wood floors & fresh paint throughout. Large, open great-room w/picture windows. Huge master w/new carpet & gas fireplace. Expansive decks on both levels & gorgeously landscaped. Detached garage w/storage. [Home Energy Score = 7. HES Report at https://rpt.greenbuildingregistry.com/hes/OR10186682]
This property is off market, which means it's not currently listed for sale or rent on Zillow. This may be different from what's available on other websites or public sources.

