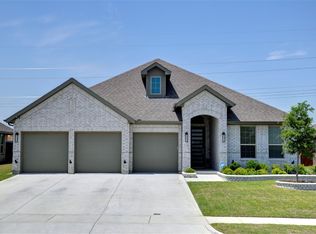Sold on 07/23/25
Price Unknown
10515 Forest Glen Ln, Midlothian, TX 76065
4beds
3,336sqft
Single Family Residence
Built in 2020
8,624.88 Square Feet Lot
$504,800 Zestimate®
$--/sqft
$-- Estimated rent
Home value
$504,800
$480,000 - $530,000
Not available
Zestimate® history
Loading...
Owner options
Explore your selling options
What's special
Welcome to this beautifully designed, solar paneled 2-story home that perfectly blends comfort, function, and style. Boasting 2 spacious bedrooms downstairs plus a dedicated home office, this layout is ideal for multi-generational living, remote work, or hosting guests with ease.
As you step inside, you'll be immediately impressed by the soaring high ceilings and the elegant curved staircase—a true showstopper that adds a touch of luxury to your everyday living.
Upstairs, enjoy your own private entertainment retreat with both a media room and a game room, perfect for movie nights, game days, or just relaxing with family and friends. Whether you're hosting a get-together or enjoying a quiet evening at home, this space was made for memories.
Located in a rapidly growing area, you’re just minutes away from premier shopping at nearby malls, IKEA, and vibrant outdoor centers. Dining and nightlife options abound with a variety of restaurants and bars at your fingertips. Plus, enjoy a straight shot to major attractions like Six Flags, Globe Life Field, AT&T Stadium (home of the Cowboys), and DFW Airport—ideal for both fun and convenience.
The community offers fantastic amenities including a resort-style pool and plenty of space for kids to play and families to grow together.
Zillow last checked: 8 hours ago
Listing updated: September 11, 2025 at 10:33am
Listed by:
Thomas Do 0747145 214-821-3336,
Christies Lone Star 214-821-3336
Bought with:
Phuong Nguyen
Berkshire HathawayHS PenFed TX
Source: NTREIS,MLS#: 20901894
Facts & features
Interior
Bedrooms & bathrooms
- Bedrooms: 4
- Bathrooms: 3
- Full bathrooms: 3
Primary bedroom
- Level: First
- Dimensions: 18 x 13
Bedroom
- Level: First
- Dimensions: 11 x 10
Bedroom
- Level: Second
- Dimensions: 13 x 11
Bedroom
- Level: Second
- Dimensions: 14 x 11
Breakfast room nook
- Level: First
- Dimensions: 12 x 10
Dining room
- Dimensions: 12 x 10
Game room
- Level: Second
- Dimensions: 14 x 12
Kitchen
- Level: First
- Dimensions: 15 x 12
Living room
- Level: First
- Dimensions: 21 x 20
Media room
- Level: Second
- Dimensions: 19 x 14
Office
- Level: First
- Dimensions: 12 x 10
Utility room
- Level: First
- Dimensions: 6 x 6
Heating
- Central, Natural Gas, Solar
Cooling
- Central Air, Ceiling Fan(s), Electric
Appliances
- Included: Some Gas Appliances, Dishwasher, Gas Cooktop, Disposal, Gas Range, Gas Water Heater, Microwave, Plumbed For Gas, Vented Exhaust Fan
- Laundry: Washer Hookup, Electric Dryer Hookup, Laundry in Utility Room
Features
- Decorative/Designer Lighting Fixtures, High Speed Internet, Smart Home, Cable TV
- Flooring: Carpet, Ceramic Tile
- Has basement: No
- Number of fireplaces: 1
- Fireplace features: Gas, Living Room
Interior area
- Total interior livable area: 3,336 sqft
Property
Parking
- Total spaces: 2
- Parking features: Driveway, Garage
- Attached garage spaces: 2
- Has uncovered spaces: Yes
Features
- Levels: Two
- Stories: 2
- Patio & porch: Covered
- Exterior features: Rain Gutters
- Pool features: None, Community
- Fencing: Back Yard,Wood
Lot
- Size: 8,624 sqft
- Features: Corner Lot, Interior Lot, Landscaped, Subdivision, Sprinkler System, Few Trees
Details
- Parcel number: 281497
Construction
Type & style
- Home type: SingleFamily
- Architectural style: Traditional,Detached
- Property subtype: Single Family Residence
Materials
- Brick
- Foundation: Slab
- Roof: Composition
Condition
- Year built: 2020
Utilities & green energy
- Sewer: Public Sewer
- Water: Public
- Utilities for property: Natural Gas Available, Sewer Available, Separate Meters, Underground Utilities, Water Available, Cable Available
Community & neighborhood
Security
- Security features: Carbon Monoxide Detector(s), Smoke Detector(s)
Community
- Community features: Clubhouse, Playground, Pool, Curbs, Sidewalks
Location
- Region: Midlothian
- Subdivision: Greenway Trls Ph 1
HOA & financial
HOA
- Has HOA: Yes
- HOA fee: $150 annually
- Services included: Association Management
- Association name: Vision Communities Management
- Association phone: 972-612-2303
Other
Other facts
- Listing terms: Cash,Conventional,FHA
Price history
| Date | Event | Price |
|---|---|---|
| 7/23/2025 | Sold | -- |
Source: NTREIS #20901894 | ||
| 7/15/2025 | Pending sale | $527,000$158/sqft |
Source: NTREIS #20901894 | ||
| 6/12/2025 | Contingent | $527,000$158/sqft |
Source: NTREIS #20901894 | ||
| 5/21/2025 | Listed for sale | $527,000$158/sqft |
Source: NTREIS #20901894 | ||
| 5/14/2025 | Pending sale | $527,000$158/sqft |
Source: NTREIS #20901894 | ||
Public tax history
Tax history is unavailable.
Neighborhood: 76065
Nearby schools
GreatSchools rating
- 5/10J A Vitovsky Elementary SchoolGrades: PK-5Distance: 5.4 mi
- 5/10Frank Seale Middle SchoolGrades: 6-8Distance: 6.6 mi
- 6/10Midlothian High SchoolGrades: 9-12Distance: 6.2 mi
Schools provided by the listing agent
- Elementary: Vitovsky
- Middle: Frank Seale
- High: Midlothian
- District: Midlothian ISD
Source: NTREIS. This data may not be complete. We recommend contacting the local school district to confirm school assignments for this home.
Get a cash offer in 3 minutes
Find out how much your home could sell for in as little as 3 minutes with a no-obligation cash offer.
Estimated market value
$504,800
Get a cash offer in 3 minutes
Find out how much your home could sell for in as little as 3 minutes with a no-obligation cash offer.
Estimated market value
$504,800
