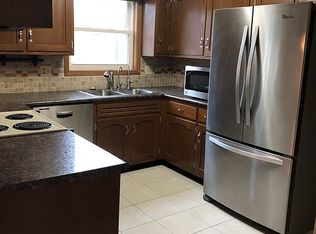PURE AND SIMPLE Cape cod style home located in NE Fort Wayne just outside of the city limits-- yet close to every convenience! This home encompasses 4 bedrooms, 2 full baths, a 2-car attached garage with workshop area, LARGE OUTBUILDING with additional workshop/office area & well water with City Sewer-- A rare find! Updated features include: NEWER windows, sliding door & well pump. The spacious living room offers honey oak laminate flooring which leads into the cozy hearth/family room with woodburning stove-- A great heat source for the home! The kitchen features beautiful views of the backyard and range & dishwasher that remain. Main level full bath with double sinks and storage galore. 2 bedrooms on the main level & 2 additional bedrooms on the upper level with the 2nd "full" bath. With a little love and TLC this home will be ready for its new owner. This peaceful nature setting is scattered with garden areas, wild flowers and mature trees, and backs to an open lot. If you are a wildlife enthusiast, enjoy bird watching or spot the occasional deer wandering through the surrounding fields. An ideal setting for living that relaxed lifestyle.
This property is off market, which means it's not currently listed for sale or rent on Zillow. This may be different from what's available on other websites or public sources.
