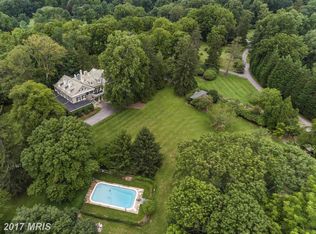Sold for $2,500,000
$2,500,000
10515 Burnside Farm Rd, Owings Mills, MD 21117
8beds
14,422sqft
Single Family Residence
Built in 1994
3.1 Acres Lot
$2,933,800 Zestimate®
$173/sqft
$4,124 Estimated rent
Home value
$2,933,800
$2.58M - $3.34M
$4,124/mo
Zestimate® history
Loading...
Owner options
Explore your selling options
What's special
Perfect estate home for large scale entertaining or intimate family gatherings. Two-story colonnade portico leads to stunning 2-story marble Foyer with curved staircase and flow through gallery Hall to dramatic 2-story Living Room with marble fireplace. Both Foyer and Living Room have 3 archway overlooks from Hall above. Library with custom built-ins, Formal Dining Room with bay window. Gourmet Kitchen with island, breakfast area and open flow to Family Room with fireplace and custom built-ins. Luxurious main level Primary Suite with fireplace, marble Bath and custom fitted dressing rooms. 4 en-suite Bedrooms, 1 with fireplace, Sitting Room and 2 additional Bedrooms with Shared Bath are on the 2nd Floor. Walk-out Lower Level includes Recreation Room with fireplace, 2nd Family Room with fireplace and open flow to Kitchenette, Billiard Room, Exercise Room, en-suite 8th Bedroom, pool Bath and 2 Powder Rooms. The elevated rear Terrace overlooks the pool and back yard in a formal setting. 4-car Garage, professionally landscaped 3.1 acres in great Greenspring Valley location.
Zillow last checked: 8 hours ago
Listing updated: May 12, 2023 at 09:37am
Listed by:
Karen Hubble Bisbee 443-838-0438,
Hubble Bisbee Christie's International Real Estate
Bought with:
Whit Harvey, 67830
Monument Sotheby's International Realty
Source: Bright MLS,MLS#: MDBC518380
Facts & features
Interior
Bedrooms & bathrooms
- Bedrooms: 8
- Bathrooms: 12
- Full bathrooms: 8
- 1/2 bathrooms: 4
- Main level bathrooms: 3
- Main level bedrooms: 1
Basement
- Area: 3690
Heating
- Forced Air, Humidity Control, Natural Gas
Cooling
- Central Air, Ceiling Fan(s), Electric
Appliances
- Included: Refrigerator, Extra Refrigerator/Freezer, Cooktop, Down Draft, Microwave, Double Oven, Oven, Dishwasher, Disposal, Washer, Dryer, Water Heater, Gas Water Heater
- Laundry: Main Level, Laundry Room
Features
- Additional Stairway, Breakfast Area, Built-in Features, Ceiling Fan(s), Chair Railings, Crown Molding, Curved Staircase, Entry Level Bedroom, Family Room Off Kitchen, Floor Plan - Traditional, Eat-in Kitchen, Kitchen - Gourmet, Kitchen Island, Kitchenette, Primary Bath(s), Recessed Lighting, Sauna, Soaking Tub, Bathroom - Stall Shower, Bathroom - Tub Shower, Walk-In Closet(s), Bar
- Flooring: Carpet, Wood
- Basement: Full,Heated,Improved,Walk-Out Access,Windows
- Number of fireplaces: 6
Interior area
- Total structure area: 15,612
- Total interior livable area: 14,422 sqft
- Finished area above ground: 11,922
- Finished area below ground: 2,500
Property
Parking
- Total spaces: 4
- Parking features: Garage Door Opener, Driveway, Attached
- Attached garage spaces: 4
- Has uncovered spaces: Yes
Accessibility
- Accessibility features: None
Features
- Levels: Three
- Stories: 3
- Has private pool: Yes
- Pool features: Private
- Has spa: Yes
- Spa features: Bath
- Fencing: Back Yard
Lot
- Size: 3.10 Acres
Details
- Additional structures: Above Grade, Below Grade
- Parcel number: 04032200012010
- Zoning: RESIDENTIAL
- Special conditions: Standard
Construction
Type & style
- Home type: SingleFamily
- Architectural style: Traditional
- Property subtype: Single Family Residence
Materials
- Brick, Stucco
- Roof: Asphalt
Condition
- Very Good
- New construction: No
- Year built: 1994
Utilities & green energy
- Sewer: Septic Exists
- Water: Well, Conditioner
Community & neighborhood
Security
- Security features: Security System
Location
- Region: Owings Mills
- Subdivision: Greenspring Valley
Other
Other facts
- Listing agreement: Exclusive Right To Sell
- Ownership: Fee Simple
Price history
| Date | Event | Price |
|---|---|---|
| 5/12/2023 | Sold | $2,500,000-5.6%$173/sqft |
Source: | ||
| 4/30/2023 | Pending sale | $2,648,000$184/sqft |
Source: | ||
| 3/17/2023 | Contingent | $2,648,000$184/sqft |
Source: | ||
| 3/11/2023 | Listed for sale | $2,648,000$184/sqft |
Source: | ||
| 3/1/2023 | Listing removed | $2,648,000$184/sqft |
Source: | ||
Public tax history
| Year | Property taxes | Tax assessment |
|---|---|---|
| 2025 | $28,730 +0.2% | $2,365,500 |
| 2024 | $28,670 | $2,365,500 |
| 2023 | $28,670 -9.9% | $2,365,500 -9.9% |
Find assessor info on the county website
Neighborhood: 21117
Nearby schools
GreatSchools rating
- 10/10Fort Garrison Elementary SchoolGrades: PK-5Distance: 1.8 mi
- 3/10Pikesville Middle SchoolGrades: 6-8Distance: 2.9 mi
- 5/10Pikesville High SchoolGrades: 9-12Distance: 3.1 mi
Schools provided by the listing agent
- District: Baltimore County Public Schools
Source: Bright MLS. This data may not be complete. We recommend contacting the local school district to confirm school assignments for this home.
Get a cash offer in 3 minutes
Find out how much your home could sell for in as little as 3 minutes with a no-obligation cash offer.
Estimated market value$2,933,800
Get a cash offer in 3 minutes
Find out how much your home could sell for in as little as 3 minutes with a no-obligation cash offer.
Estimated market value
$2,933,800
