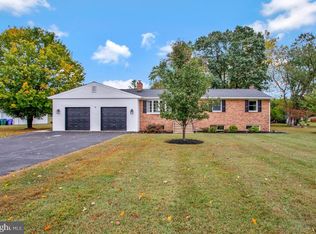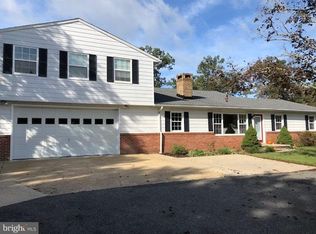Sold for $430,000
$430,000
10514 Willetts Crossing Rd, White Plains, MD 20695
4beds
2,534sqft
Single Family Residence
Built in 1965
1 Acres Lot
$469,000 Zestimate®
$170/sqft
$3,117 Estimated rent
Home value
$469,000
$446,000 - $492,000
$3,117/mo
Zestimate® history
Loading...
Owner options
Explore your selling options
What's special
100% Financing available! Call today for details!! UNIQUE!!! 4-Bedroom Rambler w/ 4 full bathrooms on a Sprawling One-Acre Lot with 3 Primary Suites and garage parking for 3 vehicles. Discover the countryside charm in this remarkable 4-bedroom, 4-bathroom rambler nestled on an expansive one-acre lot. With a generous 2,500 square feet of living space, this home offers room to breathe and a canvas for your unique lifestyle. Upon entry, warm hardwood flooring guides you through a semi-open concept living area, seamlessly connecting the kitchen, dining room, living room, family room, and a versatile study area. This inviting space is perfect for daily living and entertaining. Prepare to be captivated by not one, not two, but three primary bedroom suites. The first provides a spacious retreat, complete with a large en-suite bathroom, a gas fireplace, a walk-in closet, and a private deck for your morning coffee moments. The second primary suite is perfect for someone looking fir their own en-suite bath. As if that wasn't enough, this home surprises you with a massive great room, a versatile haven that adapts to your unique needs. Whether it's an entertainment paradise, an art studio, or a home gym, additional primary suite, this space is yours to customize. Plus, a full bathroom is conveniently located within with easy access to the back yard & garage. Adding to the practicality of this home, you'll find a separate laundry room and a detached two-car garage, offering ample storage and workspace. But the real gem is the detached hobby shed—a charming retreat for crafting, woodworking, or whatever your heart desires, as well as 2 additional storage sheds. This home's uniqueness extends beyond its walls, offering tranquility in a quiet area while granting easy access to Route 301, connecting you swiftly to Waldorf and La Plata for shopping, dining, and entertainment. Intriguing, inviting, and set amidst a picturesque acreage, this home is an exceptional find. FRESH PAINT!! Home is perfect for a multi-generational household w/ 3 different suites w/ exits to the exterior of the home! Experience its magic firsthand—schedule your viewing today and discover your dream retreat in this remarkable rambler.
Zillow last checked: 8 hours ago
Listing updated: April 13, 2024 at 06:02am
Listed by:
Mark Frisco Jr. 443-532-8776,
CENTURY 21 New Millennium
Bought with:
Tracy Vasquez, SP200204410
Cummings & Co. Realtors
Source: Bright MLS,MLS#: MDCH2027774
Facts & features
Interior
Bedrooms & bathrooms
- Bedrooms: 4
- Bathrooms: 4
- Full bathrooms: 4
- Main level bathrooms: 4
- Main level bedrooms: 4
Basement
- Area: 0
Heating
- Forced Air, Oil, Wood
Cooling
- Central Air, Electric
Appliances
- Included: Cooktop, Dishwasher, Oven, Washer, Dryer, Exhaust Fan, Ice Maker, Refrigerator, Water Heater, Electric Water Heater
- Laundry: Has Laundry, Dryer In Unit, Washer In Unit, Main Level
Features
- Attic, Built-in Features, Ceiling Fan(s), Combination Kitchen/Dining, Dining Area, Entry Level Bedroom, Exposed Beams, Eat-in Kitchen, Kitchen - Table Space, Primary Bath(s), Recessed Lighting, Bathroom - Stall Shower, Bathroom - Tub Shower, Walk-In Closet(s), Block Walls, Beamed Ceilings
- Flooring: Ceramic Tile, Luxury Vinyl, Carpet
- Windows: Screens, Skylight(s), Wood Frames
- Has basement: No
- Number of fireplaces: 2
- Fireplace features: Free Standing, Gas/Propane, Wood Burning Stove
Interior area
- Total structure area: 2,534
- Total interior livable area: 2,534 sqft
- Finished area above ground: 2,534
- Finished area below ground: 0
Property
Parking
- Total spaces: 14
- Parking features: Garage Faces Front, Garage Door Opener, Circular Driveway, Private, Driveway, Asphalt, Detached
- Garage spaces: 3
- Uncovered spaces: 11
Accessibility
- Accessibility features: Other
Features
- Levels: One
- Stories: 1
- Patio & porch: Patio, Deck
- Exterior features: Flood Lights
- Pool features: None
Lot
- Size: 1 Acres
- Features: Cleared, Level
Details
- Additional structures: Above Grade, Below Grade, Outbuilding
- Parcel number: 0906053483
- Zoning: RR
- Zoning description: Rural Residential
- Special conditions: Standard
Construction
Type & style
- Home type: SingleFamily
- Architectural style: Ranch/Rambler
- Property subtype: Single Family Residence
Materials
- Brick, Vinyl Siding
- Foundation: Crawl Space, Slab
- Roof: Architectural Shingle
Condition
- Good
- New construction: No
- Year built: 1965
Utilities & green energy
- Sewer: On Site Septic
- Water: Well
Community & neighborhood
Location
- Region: White Plains
- Subdivision: White Plains Village Sub
Other
Other facts
- Listing agreement: Exclusive Right To Sell
- Listing terms: Cash,FHA,VA Loan,Conventional
- Ownership: Fee Simple
Price history
| Date | Event | Price |
|---|---|---|
| 12/6/2023 | Sold | $430,000$170/sqft |
Source: | ||
| 11/5/2023 | Pending sale | $430,000+1.2%$170/sqft |
Source: | ||
| 10/31/2023 | Price change | $424,900-3.4%$168/sqft |
Source: | ||
| 10/12/2023 | Price change | $439,900+3.5%$174/sqft |
Source: | ||
| 9/28/2023 | Price change | $424,900-3.4%$168/sqft |
Source: | ||
Public tax history
| Year | Property taxes | Tax assessment |
|---|---|---|
| 2025 | -- | $355,067 +13.7% |
| 2024 | $4,524 +21.1% | $312,200 +4.7% |
| 2023 | $3,736 +18.2% | $298,167 -4.5% |
Find assessor info on the county website
Neighborhood: 20695
Nearby schools
GreatSchools rating
- 2/10Arthur Middleton Elementary SchoolGrades: PK-5Distance: 2.1 mi
- 4/10Milton M. Somers Middle SchoolGrades: 6-8Distance: 4.1 mi
- 3/10St Charles High SchoolGrades: 9-12Distance: 2.3 mi
Schools provided by the listing agent
- Elementary: Dr. Gustavus Brown
- Middle: Milton M Somers
- High: St. Charles
- District: Charles County Public Schools
Source: Bright MLS. This data may not be complete. We recommend contacting the local school district to confirm school assignments for this home.
Get pre-qualified for a loan
At Zillow Home Loans, we can pre-qualify you in as little as 5 minutes with no impact to your credit score.An equal housing lender. NMLS #10287.
Sell for more on Zillow
Get a Zillow Showcase℠ listing at no additional cost and you could sell for .
$469,000
2% more+$9,380
With Zillow Showcase(estimated)$478,380

