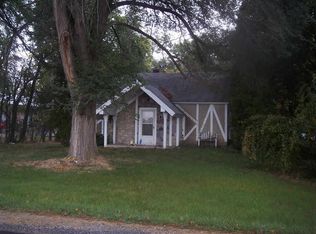Welcome home to front porch country living at its finest. With more than 3 acres of land on which to roam, you will be sure to find the peace you are looking for. This home has so much to offer. There is a remodeled full bathroom on the main level. The living room has cathedral ceilings and a fireplace. White the family room provides extra living space and features a beautiful staircase up to the second floor. Just inside the front door, you will find a cozy den, perfect for a home office or quiet place to build a library. In the kitchen, you will find a dual oven, a built-in stovetop, and ample cabinet space. To top off the extraordinary, the large formal dining room (complete with hardwood floors) is the ultimate place to host family and friends. Upstairs you will find four bedrooms, one of which is connected to the 2nd-floor bathroom, complete with a tiled shower. The home is heated and cooled with central air, but electric baseboard heaters (currently not connected to the electric panel) can be used for extra warmth. The front porch is the perfect place to enjoy a cup of coffee in the morning or a cold beverage in the evening. If you are looking for a little more privacy, you can enjoy the large deck and privacy fence around the backyard. The home also comes with a giant pole barn (large enough for animals, equipment, or storage for big toys) as well as a shed (currently used to house chickens). If that is not enough, the oversized two-car garage will provide plenty of space for vehicles or a small workshop. Other recent updates include a new electric panel, a tankless water heater, and a new sump pump. Close to elementary school. Average Electric Bill: $170 Average Gas Bill: $90 Trash Pick-up: $67.
This property is off market, which means it's not currently listed for sale or rent on Zillow. This may be different from what's available on other websites or public sources.
