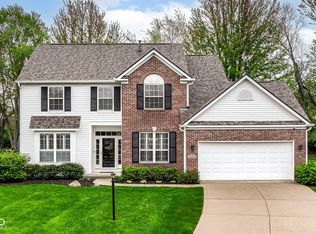Sold
$490,000
10514 Hawks Ridge Ct, Fishers, IN 46037
3beds
3,198sqft
Residential, Single Family Residence
Built in 1998
0.29 Acres Lot
$490,200 Zestimate®
$153/sqft
$2,816 Estimated rent
Home value
$490,200
$466,000 - $515,000
$2,816/mo
Zestimate® history
Loading...
Owner options
Explore your selling options
What's special
Welcome to this impeccably maintained two-story haven nestled on a generous 12,632 sq ft lot in highly sought-after Fishers, Indiana. The chef's kitchen is the true heart of the home, featuring pristine shaker cabinets, elegant stone countertops, and a chic backsplash. Gather around the expansive kitchen island with seating at the bar and peninsula-it's an entertainer's delight! Cozy up in the inviting living room beside the warm glow of the fireplace, perfect for memorable evenings. Relaxation is guaranteed with three full spa-like bathrooms, boasting premium features like a soaking tub, a sleek walk-in shower, and a double vanity in the primary suite. The open floor plan and dedicated laundry room enhance the flow and function of this 3-bedroom, 3.5-bathroom home. Step outside to your private backyard oasis! A fully fenced yard surrounds the patio and sparkling private pool, promising endless summer fun and effortless outdoor entertaining. This home is ready for you to move in and start making memories! This home is ready to welcome you to a life of comfort, style, and endless possibilities.
Zillow last checked: 8 hours ago
Listing updated: November 26, 2025 at 02:10pm
Listing Provided by:
Jared Cowan 317-771-7950,
eXp Realty, LLC
Bought with:
Michelle Jackson
RE/MAX Advanced Realty
Source: MIBOR as distributed by MLS GRID,MLS#: 22067113
Facts & features
Interior
Bedrooms & bathrooms
- Bedrooms: 3
- Bathrooms: 4
- Full bathrooms: 3
- 1/2 bathrooms: 1
- Main level bathrooms: 1
Primary bedroom
- Level: Upper
- Area: 252 Square Feet
- Dimensions: 14x18
Bedroom 2
- Level: Upper
- Area: 143 Square Feet
- Dimensions: 11x13
Bedroom 3
- Level: Upper
- Area: 143 Square Feet
- Dimensions: 11x13
Dining room
- Level: Main
- Area: 140 Square Feet
- Dimensions: 10x14
Exercise room
- Features: Other
- Level: Basement
- Area: 168 Square Feet
- Dimensions: 12x14
Family room
- Level: Main
- Area: 196 Square Feet
- Dimensions: 14x14
Other
- Level: Basement
- Area: 260 Square Feet
- Dimensions: 13x20
Kitchen
- Level: Main
- Area: 209 Square Feet
- Dimensions: 19x11
Living room
- Level: Main
- Area: 196 Square Feet
- Dimensions: 14x14
Loft
- Level: Upper
- Area: 132 Square Feet
- Dimensions: 11x12
Heating
- Forced Air, Natural Gas
Cooling
- Central Air
Appliances
- Included: Dishwasher, Disposal, Gas Water Heater, MicroHood, Refrigerator, Water Purifier
Features
- Attic Access, Double Vanity, Built-in Features, Cathedral Ceiling(s), High Ceilings, Tray Ceiling(s), Kitchen Island, Pantry, Wired for Sound, Wet Bar
- Basement: Full,Finished
- Attic: Access Only
- Number of fireplaces: 1
- Fireplace features: Family Room
Interior area
- Total structure area: 3,198
- Total interior livable area: 3,198 sqft
- Finished area below ground: 998
Property
Parking
- Total spaces: 2
- Parking features: Attached
- Attached garage spaces: 2
Features
- Levels: Two
- Stories: 2
- Pool features: Diving Board, Heated, In Ground, Pool Cover, Fenced
- Has spa: Yes
- Spa features: In Ground
- Fencing: Fenced,Full
- Has view: Yes
- View description: Trees/Woods
Lot
- Size: 0.29 Acres
- Features: Cul-De-Sac, Sidewalks
Details
- Parcel number: 291508020016000020
- Horse amenities: None
Construction
Type & style
- Home type: SingleFamily
- Architectural style: Traditional
- Property subtype: Residential, Single Family Residence
Materials
- Brick, Vinyl With Brick
- Foundation: Concrete Perimeter
Condition
- New construction: No
- Year built: 1998
Utilities & green energy
- Water: Public
Community & neighborhood
Location
- Region: Fishers
- Subdivision: Fox Run
HOA & financial
HOA
- Has HOA: Yes
- HOA fee: $250 annually
- Services included: Entrance Common
Price history
| Date | Event | Price |
|---|---|---|
| 11/12/2025 | Sold | $490,000-1%$153/sqft |
Source: | ||
| 10/18/2025 | Pending sale | $495,000$155/sqft |
Source: | ||
| 10/10/2025 | Listed for sale | $495,000+5.3%$155/sqft |
Source: | ||
| 4/21/2023 | Sold | $470,000+6.8%$147/sqft |
Source: | ||
| 3/24/2023 | Pending sale | $440,000$138/sqft |
Source: | ||
Public tax history
| Year | Property taxes | Tax assessment |
|---|---|---|
| 2024 | $4,850 +6.3% | $414,000 +0.2% |
| 2023 | $4,561 +19.1% | $413,100 +11.2% |
| 2022 | $3,828 +1.9% | $371,600 +20.2% |
Find assessor info on the county website
Neighborhood: 46037
Nearby schools
GreatSchools rating
- 8/10Lantern Road Elementary SchoolGrades: PK-4Distance: 1.7 mi
- 7/10Riverside Jr HighGrades: 7-8Distance: 4.3 mi
- 10/10Hamilton Southeastern High SchoolGrades: 9-12Distance: 4.3 mi
Get a cash offer in 3 minutes
Find out how much your home could sell for in as little as 3 minutes with a no-obligation cash offer.
Estimated market value
$490,200
Get a cash offer in 3 minutes
Find out how much your home could sell for in as little as 3 minutes with a no-obligation cash offer.
Estimated market value
$490,200
