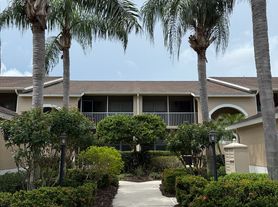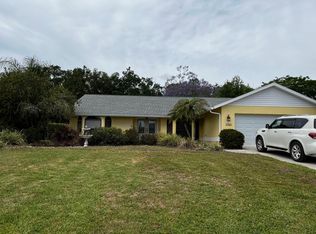Paradise living just 20 mins from Siesta Key Beach! This brand new, fully furnished, luxury villa features spacious accommodations for 6+ people, a fully equipped kitchen, and an attached lanai with stunning sunset views over the water. Nestled in the gated community of Esplanade at Skye Ranch, you can enjoy miles of scenic walking trails, resort-style pools & amenities, & plenty of options for sports enthusiasts and fun in the sun. Perfect for monthly or multiple month rentals, offering both relaxation and adventure.
Renter pays utilities, + 12% county rental tax on short-term stays (six months or less). open to more than one month at a time rental. Dogs are allowed, but no other pets. No cats permitted. The grounds are fully maintained by the HOA and are the owner's responsibility. Wonderful resort like amenities all included.
House for rent
Accepts Zillow applications
$3,200/mo
10514 Eclipse St, Sarasota, FL 34241
2beds
1,533sqft
Price may not include required fees and charges.
Single family residence
Available now
Dogs OK
Central air
In unit laundry
Attached garage parking
Forced air
What's special
Luxury villaFully equipped kitchen
- 179 days |
- -- |
- -- |
Travel times
Facts & features
Interior
Bedrooms & bathrooms
- Bedrooms: 2
- Bathrooms: 2
- Full bathrooms: 2
Heating
- Forced Air
Cooling
- Central Air
Appliances
- Included: Dishwasher, Dryer, Freezer, Microwave, Oven, Refrigerator, Washer
- Laundry: In Unit
Features
- Flooring: Carpet, Tile
- Furnished: Yes
Interior area
- Total interior livable area: 1,533 sqft
Property
Parking
- Parking features: Attached, Off Street
- Has attached garage: Yes
- Details: Contact manager
Features
- Exterior features: Bicycle storage, Heating system: Forced Air, Screened lanai
Details
- Parcel number: 0305144096
Construction
Type & style
- Home type: SingleFamily
- Property subtype: Single Family Residence
Community & HOA
Location
- Region: Sarasota
Financial & listing details
- Lease term: 1 Month
Price history
| Date | Event | Price |
|---|---|---|
| 7/27/2025 | Price change | $3,200+6.7%$2/sqft |
Source: Zillow Rentals | ||
| 7/26/2025 | Price change | $3,000+5.3%$2/sqft |
Source: Zillow Rentals | ||
| 5/18/2025 | Listed for rent | $2,850$2/sqft |
Source: Zillow Rentals | ||
| 5/2/2025 | Sold | $450,000-15.2%$294/sqft |
Source: | ||
| 2/15/2025 | Pending sale | $530,519$346/sqft |
Source: | ||

