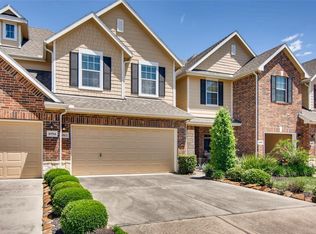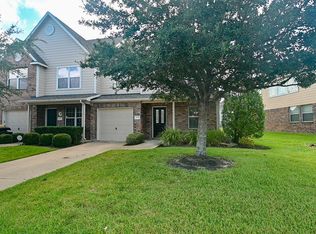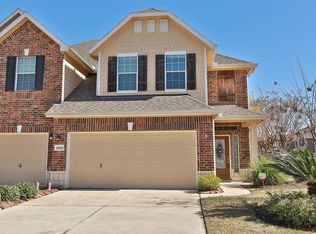Sold on 02/14/25
Price Unknown
10514 Day Trail Ln, Spring, TX 77379
3beds
1,961sqft
Townhouse
Built in 2012
2,665 Square Feet Lot
$291,900 Zestimate®
$--/sqft
$2,226 Estimated rent
Home value
$291,900
$266,000 - $321,000
$2,226/mo
Zestimate® history
Loading...
Owner options
Explore your selling options
What's special
The Rockport is a great place to call home. The foyer of this two-story townhome opens up into the sizeable family room. The kitchen, located off the family room, features a walk-in pantry and dining room. The master suite is conveniently located on the first floor including a master bath with a large, walk-in closet, bath tub and large vanity. The powder room and utility closet are located in the central area of the first floor. Two additional bedrooms and an additional full bath are also located on the second floor along with a large gameroom. The utility closet is conveniently located in the central part of the home. This townhome is complete with a back porch and attached garage.Upgrades Include- 42" Maple Kitchen and Bath Cabinets, Tile Backsplash, Stone Accent Exterior, Double Vanity in Master Bath, Tile Flooring at Entry, Wall Tile at Master Bath, Garden Tub in Master Bath. *Additional upgrades not listed may increase the price of the home.
Facts & features
Interior
Bedrooms & bathrooms
- Bedrooms: 3
- Bathrooms: 3
- Full bathrooms: 2
- 1/2 bathrooms: 1
Heating
- Other
Cooling
- Central
Interior area
- Total interior livable area: 1,961 sqft
Property
Parking
- Total spaces: 2
- Parking features: Garage - Attached
Features
- Exterior features: Brick, Cement / Concrete
Lot
- Size: 2,665 sqft
Details
- Parcel number: 1289710020004
Construction
Type & style
- Home type: Townhouse
Materials
- Frame
- Foundation: Slab
Condition
- Year built: 2012
Community & neighborhood
Location
- Region: Spring
Other
Other facts
- Cool System: Central Electric
- Foundation: Slab
- Garage Desc: Attached Garage
- Laundry Location: Utility Rm in House
- Heat System: Central Gas
- Maint Fee Includes: Grounds, Recreational Facilities, Clubhouse
- Appliances: Dryer Included, Washer Included
- Parking Desc: Auto Garage Door Opener
- Range Type: Gas Range
- Roof: Composition
- Exterior: Area Tennis Courts, Back Yard, Clubhouse, Exercise Room, Front Yard
- Style: Contemporary/Modern
- Water Sewer: Water District
- Unit Level: Level 1
- Lot Size Source: Appraisal District
- Unit Location: On Street
- Oven Type: Single Oven
- Siding: Brick & Wood
- Sq Ft Source: Seller
- Front Door Faces: West
- Geo Market Area: Spring/Klein/Tomball
- Section Num: 1
- New Construction: 0
Price history
| Date | Event | Price |
|---|---|---|
| 2/14/2025 | Sold | -- |
Source: Agent Provided | ||
| 1/20/2025 | Pending sale | $310,000$158/sqft |
Source: | ||
| 11/15/2024 | Listed for sale | $310,000+55.8%$158/sqft |
Source: | ||
| 11/3/2018 | Listing removed | $199,000$101/sqft |
Source: Lazo Realty #59876699 | ||
| 10/8/2018 | Listing removed | $1,850$1/sqft |
Source: Lazo Realty #41858184 | ||
Public tax history
| Year | Property taxes | Tax assessment |
|---|---|---|
| 2025 | -- | $288,991 +0.6% |
| 2024 | $5,217 -1% | $287,213 -4.7% |
| 2023 | $5,270 +2.3% | $301,225 +14% |
Find assessor info on the county website
Neighborhood: Gleannloch Farms
Nearby schools
GreatSchools rating
- 9/10Frank Elementary SchoolGrades: PK-5Distance: 1 mi
- 9/10Doerre Intermediate SchoolGrades: 6-8Distance: 2.1 mi
- 7/10Klein Cain High SchoolGrades: 9-12Distance: 2.3 mi
Schools provided by the listing agent
- District: 32 - Klein
Source: The MLS. This data may not be complete. We recommend contacting the local school district to confirm school assignments for this home.
Get a cash offer in 3 minutes
Find out how much your home could sell for in as little as 3 minutes with a no-obligation cash offer.
Estimated market value
$291,900
Get a cash offer in 3 minutes
Find out how much your home could sell for in as little as 3 minutes with a no-obligation cash offer.
Estimated market value
$291,900


