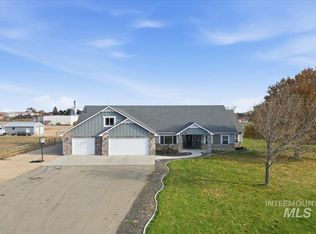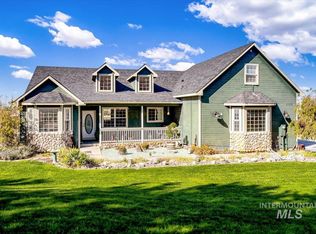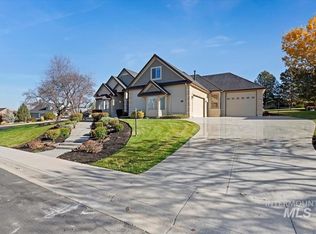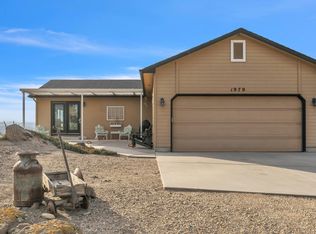Adventurer's Dream Home! Experience Idaho living in this stunning home, complete with a 45x50 ft hangar situated directly on the runway, offering unparalleled access to Idaho’s breathtaking landscapes. Located in Sunrise Skypark, an aviation community, you’ll enjoy the community boat ramp and dock—perfect for hunting, fishing, and endless recreation along the Snake River as well as a community park overlooking the Snake River. For off-road enthusiasts, Hemmingway Butte’s dirt bike and OHV trails are just a 10-minute drive away. Step inside this meticulously maintained home, where the Snake River Canyon serves as the backdrop to your kitchen sink and dining room views. Boasting three spacious bedrooms with walk-in closets, an office, and two bathrooms featuring dual vanities, tiled floors, and beautiful cabinetry. The living room, complete with a propane fireplace, invites relaxation. Recent upgrades within the last 4 years include heat pump, a new well pump and assembly, and water softener.
Active
Price cut: $30K (10/31)
$795,000
10514 Airpark Loop, Melba, ID 83641
3beds
2baths
2,607sqft
Est.:
Single Family Residence
Built in 2003
1.01 Acres Lot
$782,500 Zestimate®
$305/sqft
$74/mo HOA
What's special
Propane fireplaceDirectly on the runwayTiled floors
- 163 days |
- 449 |
- 17 |
Zillow last checked: 8 hours ago
Listing updated: November 10, 2025 at 02:50pm
Listed by:
Kayla Fearn 208-761-2487,
JPAR Live Local
Source: IMLS,MLS#: 98953059
Tour with a local agent
Facts & features
Interior
Bedrooms & bathrooms
- Bedrooms: 3
- Bathrooms: 2
- Main level bathrooms: 2
- Main level bedrooms: 3
Primary bedroom
- Level: Main
Bedroom 2
- Level: Main
Bedroom 3
- Level: Main
Family room
- Level: Main
Kitchen
- Level: Main
Office
- Level: Main
Heating
- Heated, Heat Pump
Cooling
- Central Air
Appliances
- Included: Electric Water Heater, Recirculating Pump Water Heater, Dishwasher, Oven/Range Freestanding, Water Softener Owned
Features
- Bathroom, Sink, Bath-Master, Bed-Master Main Level, Split Bedroom, Den/Office, Family Room, Double Vanity, Walk-In Closet(s), Pantry, Kitchen Island, Solid Surface Counters, Number of Baths Main Level: 2
- Flooring: Concrete, Tile, Carpet
- Windows: Skylight(s)
- Has basement: No
- Number of fireplaces: 1
- Fireplace features: One, Propane
Interior area
- Total structure area: 2,607
- Total interior livable area: 2,607 sqft
- Finished area above ground: 2,607
- Finished area below ground: 0
Property
Parking
- Total spaces: 3
- Parking features: Attached, RV Access/Parking, Driveway
- Attached garage spaces: 3
- Has uncovered spaces: Yes
Accessibility
- Accessibility features: Handicapped, Bathroom Bars, Accessible Hallway(s), Accessible Approach with Ramp
Features
- Levels: One
- Patio & porch: Covered Patio/Deck
- Has view: Yes
Lot
- Size: 1.01 Acres
- Dimensions: 150 x 298
- Features: 1 - 4.99 AC, Garden, Views
Details
- Parcel number: RP00560002003A
Construction
Type & style
- Home type: SingleFamily
- Property subtype: Single Family Residence
Materials
- Brick
- Roof: Architectural Style
Condition
- Year built: 2003
Utilities & green energy
- Electric: 220 Volts
- Sewer: Septic Tank
- Water: Well
- Utilities for property: Electricity Connected, Water Connected, Cable Connected, Broadband Internet
Community & HOA
Community
- Subdivision: Sunrise Skypark
HOA
- Has HOA: Yes
- HOA fee: $442 semi-annually
Location
- Region: Melba
Financial & listing details
- Price per square foot: $305/sqft
- Tax assessed value: $753,880
- Annual tax amount: $3,553
- Date on market: 7/1/2025
- Listing terms: Cash,Consider All,Conventional,VA Loan
- Ownership: Fee Simple,Fractional Ownership: No
- Electric utility on property: Yes
- Road surface type: Paved
Estimated market value
$782,500
$743,000 - $822,000
$2,305/mo
Price history
Price history
Price history is unavailable.
Public tax history
Public tax history
| Year | Property taxes | Tax assessment |
|---|---|---|
| 2024 | $647 -81.8% | $753,880 +1.9% |
| 2023 | $3,553 -6.3% | $740,007 -1.9% |
| 2022 | $3,793 +21% | $754,577 +43% |
Find assessor info on the county website
BuyAbility℠ payment
Est. payment
$4,506/mo
Principal & interest
$3836
Property taxes
$318
Other costs
$352
Climate risks
Neighborhood: 83641
Nearby schools
GreatSchools rating
- 6/10Marsing Elementary SchoolGrades: K-5Distance: 10 mi
- 5/10Marsing Middle SchoolGrades: 6-8Distance: 10.2 mi
- 2/10Marsing High SchoolGrades: 9-12Distance: 10.2 mi
Schools provided by the listing agent
- Elementary: Marsing
- Middle: Marsing
- High: Marsing
- District: Marsing School District #363
Source: IMLS. This data may not be complete. We recommend contacting the local school district to confirm school assignments for this home.
- Loading
- Loading



