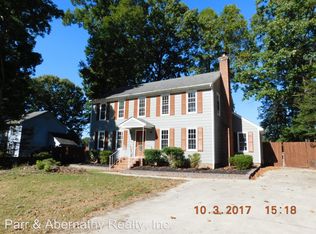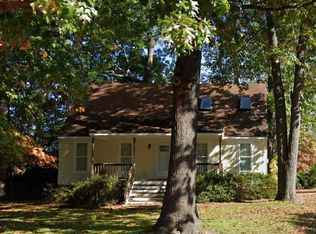Sold for $378,500
$378,500
10513 Surry Rd, Chester, VA 23831
4beds
2,003sqft
Single Family Residence
Built in 1987
0.47 Acres Lot
$380,700 Zestimate®
$189/sqft
$2,544 Estimated rent
Home value
$380,700
$358,000 - $404,000
$2,544/mo
Zestimate® history
Loading...
Owner options
Explore your selling options
What's special
Discover the perfect blend of style, space, and comfort in this inviting home nestled on a spacious half-acre lot in Chester’s Carrisbrook at Mineola neighborhood. Step inside to find a bright and welcoming living room, leading into a formal dining room with wainscoting and plentiful natural light. From here is a beautiful, fully-renovated kitchen featuring laminate countertops, new stainless steel appliances, and stunning brushed gold fixtures and pulls. The main level is warm and welcoming with new LVP flooring and neutral fresh paint. From the kitchen is a convenient laundry/mudroom with half bath and an oversized family room with access through sliding doors to a finished sunroom, filled with natural light and ideal for year-round enjoyment. Outside, enjoy the brand new deck overlooking the huge, private backyard. Upstairs, new carpet enhances the expansive primary suite, complete with a walk-in closet and ensuite bath, as well as three additional bedrooms and a hall bath with a double vanity. Outdoor living is a dream with brand-new vinyl siding and plenty of room to enjoy the half-acre lot, while the 2020 roof and 2019 water heater add peace of mind. Convenience is key as this home is close to both 288 and Rt. 1 access, as well as plenty of shopping and dining opportunities close by. Blending modern updates with timeless charm, this home is ready to welcome its next owner.
Zillow last checked: 8 hours ago
Listing updated: October 22, 2025 at 11:06am
Listed by:
Annemarie Hensley 804-221-4365,
Compass
Bought with:
Jemma Bliss, 0225249977
Liz Moore & Associates
Source: CVRMLS,MLS#: 2526159 Originating MLS: Central Virginia Regional MLS
Originating MLS: Central Virginia Regional MLS
Facts & features
Interior
Bedrooms & bathrooms
- Bedrooms: 4
- Bathrooms: 3
- Full bathrooms: 2
- 1/2 bathrooms: 1
Primary bedroom
- Description: Carpet, CF, W/I closet, ensuite bath
- Level: Second
- Dimensions: 16.0 x 13.5
Bedroom 2
- Description: Carpet
- Level: Second
- Dimensions: 11.0 x 9.5
Bedroom 3
- Description: Carpet, CF
- Level: Second
- Dimensions: 14.0 x 9.5
Bedroom 4
- Description: Carpet, CF
- Level: Second
- Dimensions: 12.0 x 10.5
Dining room
- Description: Carpet, chandelier, crown molding
- Level: First
- Dimensions: 12.0 x 9.5
Family room
- Description: Caroet, 2 CFs, chair rail w/ wainscoting, Crown
- Level: First
- Dimensions: 24.0 x 13.5
Florida room
- Description: Vinyl flooring, CF
- Level: First
- Dimensions: 11.5 x 10.0
Other
- Description: Tub & Shower
- Level: Second
Half bath
- Level: First
Kitchen
- Description: CF
- Level: First
- Dimensions: 14.0 x 12.0
Laundry
- Description: Upper cabinets, vinyl flooring
- Level: First
- Dimensions: 7.5 x 6.5
Living room
- Description: Carpet, crown molding
- Level: First
- Dimensions: 16.5 x 12.0
Heating
- Electric, Heat Pump
Cooling
- Central Air, Electric
Appliances
- Included: Electric Water Heater
- Laundry: Washer Hookup, Dryer Hookup
Features
- Dining Area, Separate/Formal Dining Room, Eat-in Kitchen, Laminate Counters, Walk-In Closet(s)
- Flooring: Carpet, Vinyl
- Basement: Crawl Space
- Attic: Pull Down Stairs
- Has fireplace: No
Interior area
- Total interior livable area: 2,003 sqft
- Finished area above ground: 2,003
- Finished area below ground: 0
Property
Parking
- Parking features: Driveway, Paved
- Has uncovered spaces: Yes
Features
- Levels: Two
- Stories: 2
- Patio & porch: Rear Porch, Deck
- Exterior features: Deck, Paved Driveway
- Pool features: None
- Fencing: Fenced
Lot
- Size: 0.47 Acres
- Features: Level
Details
- Parcel number: 792663342100000
- Zoning description: R12
Construction
Type & style
- Home type: SingleFamily
- Architectural style: Colonial,Two Story
- Property subtype: Single Family Residence
Materials
- Drywall, Frame, Vinyl Siding
Condition
- Resale
- New construction: No
- Year built: 1987
Utilities & green energy
- Sewer: Public Sewer
- Water: Public
Community & neighborhood
Location
- Region: Chester
- Subdivision: Carrisbrook At Mineola
Other
Other facts
- Ownership: Individuals
- Ownership type: Sole Proprietor
Price history
| Date | Event | Price |
|---|---|---|
| 10/22/2025 | Sold | $378,500$189/sqft |
Source: | ||
| 10/7/2025 | Pending sale | $378,500$189/sqft |
Source: | ||
| 9/18/2025 | Listed for sale | $378,500+23.3%$189/sqft |
Source: | ||
| 3/13/2024 | Sold | $307,000+2.4%$153/sqft |
Source: | ||
| 2/11/2024 | Pending sale | $299,950$150/sqft |
Source: | ||
Public tax history
| Year | Property taxes | Tax assessment |
|---|---|---|
| 2025 | $3,051 -0.6% | $342,800 +0.5% |
| 2024 | $3,069 +12.9% | $341,000 +14.2% |
| 2023 | $2,717 +5.8% | $298,600 +6.9% |
Find assessor info on the county website
Neighborhood: 23831
Nearby schools
GreatSchools rating
- 5/10C E Curtis Elementary SchoolGrades: PK-5Distance: 1.2 mi
- 5/10Elizabeth Davis Middle SchoolGrades: 6-8Distance: 5.9 mi
- 4/10Thomas Dale High SchoolGrades: 9-12Distance: 1.2 mi
Schools provided by the listing agent
- Elementary: Curtis
- Middle: Elizabeth Davis
- High: Thomas Dale
Source: CVRMLS. This data may not be complete. We recommend contacting the local school district to confirm school assignments for this home.
Get a cash offer in 3 minutes
Find out how much your home could sell for in as little as 3 minutes with a no-obligation cash offer.
Estimated market value
$380,700

