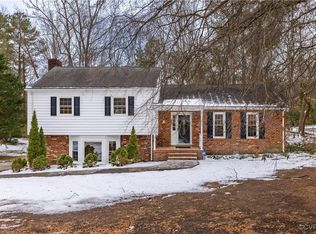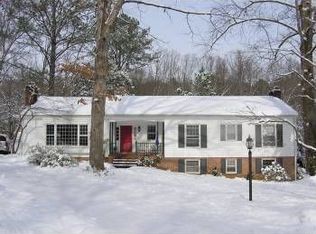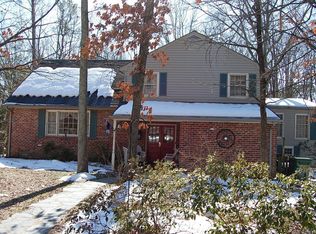Sold for $525,000
$525,000
10513 Gayton Rd, Henrico, VA 23238
4beds
2,671sqft
Single Family Residence
Built in 1965
0.47 Acres Lot
$529,300 Zestimate®
$197/sqft
$3,317 Estimated rent
Home value
$529,300
$492,000 - $572,000
$3,317/mo
Zestimate® history
Loading...
Owner options
Explore your selling options
What's special
Mid-century charm meets modern living in this one-of-a-kind, custom-built home, ideally located in the highly sought-after Godwin High School district. Thoughtfully designed for comfort and effortless single-level living, this beautifully maintained 4 bedroom, 3-full bath home is surrounded by mature trees and lush landscaping, offering a peaceful, private setting. Inside, you'll find timeless hardwood floors, sun-drenched formal rooms, and a fully renovated designer kitchen that flows seamlessly into a spacious family room with a brick fireplace—perfect for everyday living or entertaining. Just off the main living space, an expansive 18' x 23' Florida room with wet bar plus a wraparound deck, creating the perfect indoor-outdoor connection. A flexible bonus suite with its own full bath offers endless possibilities, whether you need a library, teen retreat, home office, or nursery. Additional features include an oversized detached 2-car garage, an unfinished partial basement, replacement windows, abundant built-in bookcases, excellent storage throughout, and a brand new roof added in 2025. Lovingly cared for by its original owner, this rare gem blends classic style with modern updates in a location that truly stands out. Don’t miss your chance to own this special home—schedule your tour today.
Zillow last checked: 8 hours ago
Listing updated: November 25, 2025 at 01:39pm
Listed by:
Richard Bower 804-869-6000,
Joyner Fine Properties
Bought with:
Christine Roethel, 0225266859
Keeton & Co Real Estate
Source: CVRMLS,MLS#: 2527663 Originating MLS: Central Virginia Regional MLS
Originating MLS: Central Virginia Regional MLS
Facts & features
Interior
Bedrooms & bathrooms
- Bedrooms: 4
- Bathrooms: 3
- Full bathrooms: 3
Primary bedroom
- Description: ensuite BR with private bath w/shower
- Level: First
- Dimensions: 15.4 x 11.5
Bedroom 2
- Level: First
- Dimensions: 12.7 x 11.5
Bedroom 3
- Level: First
- Dimensions: 12.0 x 10.6
Bedroom 4
- Level: First
- Dimensions: 10.4 x 9.8
Additional room
- Description: partial finished basement room
- Level: First
- Dimensions: 16.6 x 23.9
Dining room
- Description: chair rail & crown moulding
- Level: First
- Dimensions: 10.11 x 10.10
Family room
- Description: F/P, built-in bookcases, wainscoting
- Level: First
- Dimensions: 17.4 x 25.2
Florida room
- Description: lots of bookcases, bright room with many windows
- Level: First
- Dimensions: 18.3 x 23.9
Foyer
- Description: crown & chair rail mouldings
- Level: First
- Dimensions: 5.9 x 10.6
Other
- Description: Tub & Shower
- Level: First
Kitchen
- Description: Renovated, new cabinetry & counter top
- Level: First
- Dimensions: 18.7 x 12.3
Laundry
- Description: washer, dryer and storage cabinetry
- Level: First
- Dimensions: 0 x 0
Living room
- Description: large picture window
- Level: First
- Dimensions: 18.7 x 11.7
Office
- Description: has private bath, could be nursery
- Level: First
- Dimensions: 14.10 x 10.1
Heating
- Baseboard, Hot Water, Natural Gas
Cooling
- Zoned
Appliances
- Included: Dishwasher, Electric Water Heater, Gas Cooking, Disposal, Refrigerator, Stove
Features
- Bookcases, Built-in Features, Bedroom on Main Level, Ceiling Fan(s), Dining Area, Separate/Formal Dining Room, Fireplace, Granite Counters, Bath in Primary Bedroom, Main Level Primary, Cable TV
- Flooring: Partially Carpeted, Wood
- Basement: Crawl Space,Partial,Sump Pump
- Attic: Pull Down Stairs
- Number of fireplaces: 1
- Fireplace features: Masonry, Wood Burning
Interior area
- Total interior livable area: 2,671 sqft
- Finished area above ground: 2,671
- Finished area below ground: 0
Property
Parking
- Total spaces: 2
- Parking features: Circular Driveway, Detached, Garage, Garage Door Opener, Off Street, Oversized
- Garage spaces: 2
- Has uncovered spaces: Yes
Features
- Levels: One
- Stories: 1
- Patio & porch: Deck, Stoop
- Pool features: None
Lot
- Size: 0.47 Acres
Details
- Parcel number: 7427451074
- Zoning description: R2
Construction
Type & style
- Home type: SingleFamily
- Architectural style: Ranch
- Property subtype: Single Family Residence
Materials
- Brick, Drywall, Frame
- Roof: Composition
Condition
- Resale
- New construction: No
- Year built: 1965
Utilities & green energy
- Sewer: Public Sewer
- Water: Public
Community & neighborhood
Location
- Region: Henrico
- Subdivision: Canterbury
Other
Other facts
- Ownership: Individuals
- Ownership type: Sole Proprietor
Price history
| Date | Event | Price |
|---|---|---|
| 11/5/2025 | Sold | $525,000-2.7%$197/sqft |
Source: | ||
| 10/17/2025 | Pending sale | $539,500$202/sqft |
Source: | ||
| 10/9/2025 | Listed for sale | $539,500$202/sqft |
Source: | ||
| 10/7/2025 | Pending sale | $539,500$202/sqft |
Source: | ||
| 10/6/2025 | Listed for sale | $539,500+7.9%$202/sqft |
Source: | ||
Public tax history
| Year | Property taxes | Tax assessment |
|---|---|---|
| 2024 | $3,805 +6% | $447,700 +6% |
| 2023 | $3,591 +13.4% | $422,500 +13.4% |
| 2022 | $3,166 +0.3% | $372,500 +2.7% |
Find assessor info on the county website
Neighborhood: 23238
Nearby schools
GreatSchools rating
- 6/10Pinchbeck Elementary SchoolGrades: PK-5Distance: 0.9 mi
- 3/10Quioccasin Middle SchoolGrades: 6-8Distance: 1.3 mi
- 8/10Godwin High SchoolGrades: 9-12Distance: 0.9 mi
Schools provided by the listing agent
- Elementary: Pemberton
- Middle: Quioccasin
- High: Godwin
Source: CVRMLS. This data may not be complete. We recommend contacting the local school district to confirm school assignments for this home.
Get a cash offer in 3 minutes
Find out how much your home could sell for in as little as 3 minutes with a no-obligation cash offer.
Estimated market value$529,300
Get a cash offer in 3 minutes
Find out how much your home could sell for in as little as 3 minutes with a no-obligation cash offer.
Estimated market value
$529,300


