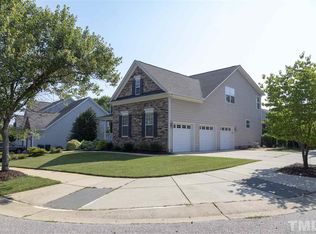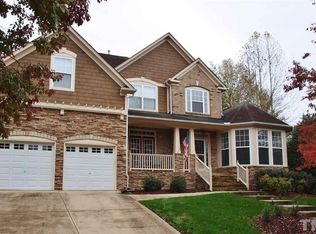Sold for $810,000
$810,000
10513 Cardington Ln, Raleigh, NC 27614
5beds
3,635sqft
Single Family Residence, Residential
Built in 2003
0.31 Acres Lot
$806,800 Zestimate®
$223/sqft
$3,423 Estimated rent
Home value
$806,800
$766,000 - $847,000
$3,423/mo
Zestimate® history
Loading...
Owner options
Explore your selling options
What's special
Stunning Luxury Home with Expansive Living & Custom Outdoor Retreat! Welcome to your dream home a blend of luxury, space, and thoughtful design. This beautifully crafted home features 5 spacious bedrooms and 3 full baths plus an office and bonus room, offering generous accommodations for family and guests alike. Step into the grand two-story family room, where soaring ceilings and oversized windows fill the space with natural light, creating a bright and airy ambiance that's both warm and impressive. The heart of the home is a chef's kitchen, complete with quality stainless appliances and an island perfect for entertaining or everyday living. Retreat to the expansive primary suite with a private sitting room, or gather with loved ones in the multiple open living areas designed for comfort and style. Outside, enjoy the ultimate in outdoor living with a custom patio with fire pit which is ideal for summer barbecues, quiet mornings, or evening gatherings under the stars. Whether you're hosting a crowd or seeking your own private sanctuary, this home offers the space and sophistication you've been searching for. Bright, open, and truly luxurious, this is a rare opportunity not to be missed!
Zillow last checked: 8 hours ago
Listing updated: October 28, 2025 at 01:08am
Listed by:
Katherin Burnette 919-523-4912,
Keller Williams Legacy
Bought with:
Lynne Winston, 192849
Berkshire Hathaway HomeService
Source: Doorify MLS,MLS#: 10104479
Facts & features
Interior
Bedrooms & bathrooms
- Bedrooms: 5
- Bathrooms: 3
- Full bathrooms: 3
Heating
- Natural Gas
Cooling
- Central Air
Appliances
- Included: Dishwasher, Disposal, Gas Range, Microwave, Plumbed For Ice Maker, Range Hood, Stainless Steel Appliance(s), Water Heater
- Laundry: Laundry Room, Main Level
Features
- Bathtub/Shower Combination, Bookcases, Built-in Features, Cathedral Ceiling(s), Ceiling Fan(s), Double Vanity, Dual Closets, Eat-in Kitchen, Entrance Foyer, Granite Counters, High Ceilings, Kitchen Island, Open Floorplan, Pantry, Separate Shower, Smooth Ceilings, Vaulted Ceiling(s), Walk-In Closet(s), Walk-In Shower
- Flooring: Carpet, Hardwood, Tile
- Windows: Blinds
Interior area
- Total structure area: 3,635
- Total interior livable area: 3,635 sqft
- Finished area above ground: 3,635
- Finished area below ground: 0
Property
Parking
- Total spaces: 2
- Parking features: Attached, Garage, Garage Door Opener, Garage Faces Side
- Attached garage spaces: 2
Features
- Levels: Two
- Stories: 1
- Patio & porch: Deck, Front Porch, Patio, Porch
- Exterior features: Fenced Yard, Fire Pit, Rain Gutters, Storage
- Pool features: Swimming Pool Com/Fee, Community
- Fencing: Back Yard, Fenced
- Has view: Yes
Lot
- Size: 0.31 Acres
Details
- Parcel number: 1729831290
- Special conditions: Standard
Construction
Type & style
- Home type: SingleFamily
- Architectural style: Traditional, Transitional
- Property subtype: Single Family Residence, Residential
Materials
- Fiber Cement
- Foundation: Block, Permanent, Raised
- Roof: Shingle
Condition
- New construction: No
- Year built: 2003
Utilities & green energy
- Sewer: Public Sewer
- Water: Public
Community & neighborhood
Community
- Community features: Park, Playground, Pool, Sidewalks, Street Lights
Location
- Region: Raleigh
- Subdivision: Bedford at Falls River
HOA & financial
HOA
- Has HOA: Yes
- HOA fee: $85 monthly
- Amenities included: Basketball Court, Clubhouse, Park, Playground, Pool, Recreation Facilities, Trail(s)
- Services included: Maintenance Grounds
Price history
| Date | Event | Price |
|---|---|---|
| 7/30/2025 | Sold | $810,000-1.8%$223/sqft |
Source: | ||
| 6/27/2025 | Pending sale | $825,000$227/sqft |
Source: | ||
| 6/20/2025 | Listed for sale | $825,000-4.1%$227/sqft |
Source: | ||
| 6/24/2024 | Sold | $860,000$237/sqft |
Source: | ||
| 5/23/2024 | Pending sale | $860,000$237/sqft |
Source: | ||
Public tax history
| Year | Property taxes | Tax assessment |
|---|---|---|
| 2025 | $5,633 +0.4% | $713,071 +10.8% |
| 2024 | $5,609 +25.9% | $643,575 +58.2% |
| 2023 | $4,455 +7.6% | $406,868 |
Find assessor info on the county website
Neighborhood: North Raleigh
Nearby schools
GreatSchools rating
- 9/10Abbott's Creek Elementary SchoolGrades: PK-5Distance: 1.9 mi
- 8/10Wakefield MiddleGrades: 6-8Distance: 1.2 mi
- 8/10Wakefield HighGrades: 9-12Distance: 3.6 mi
Schools provided by the listing agent
- Elementary: Wake - Abbotts Creek
- Middle: Wake - Wakefield
- High: Wake - Wakefield
Source: Doorify MLS. This data may not be complete. We recommend contacting the local school district to confirm school assignments for this home.
Get a cash offer in 3 minutes
Find out how much your home could sell for in as little as 3 minutes with a no-obligation cash offer.
Estimated market value
$806,800

