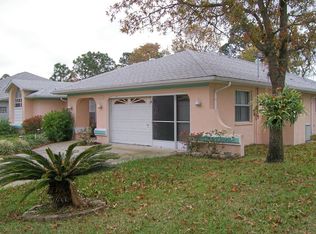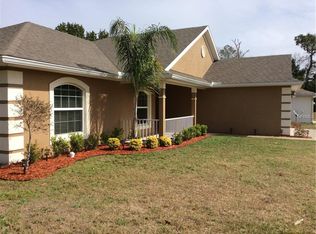Sold for $305,000
$305,000
10512 Red Coach St, Spring Hill, FL 34608
2beds
1,458sqft
Single Family Residence
Built in 1985
8,712 Square Feet Lot
$296,300 Zestimate®
$209/sqft
$1,827 Estimated rent
Home value
$296,300
$261,000 - $338,000
$1,827/mo
Zestimate® history
Loading...
Owner options
Explore your selling options
What's special
One or more photo(s) has been virtually staged. Welcome to this stunning 2-bedroom, 2-bathroom pool home that perfectly blends comfort, style, and functionality. Featuring a desirable split floor plan, this home offers privacy for all and is ideal for families, guests, or working from home. As you enter, you're greeted by an open concept layout with soaring vaulted ceilings that create a bright and airy atmosphere. The kitchen overlooks the spacious family room and dining area, making it perfect for entertaining and everyday living. The primary suite is a true retreat, complete with a large walk-in closet and a fully remodeled en-suite bathroom. A convenient door leads directly from the bathroom to the pool area, giving you easy access to your private oasis. The second bedroom also features a walk-in closet and private access to the second full bath. Enjoy peace of mind with recent upgrades, including a new roof (2021), energy-efficient windows and doors (2022), new vinyl plank flooring throughout, and a vinyl privacy fence (2023). Step outside to experience Florida living at its finest—your private pool is surrounded by a covered lanai, offering the perfect space to soak up the sun or relax in the shade. This move-in-ready home combines comfort, modern updates, and a great layout—don't miss your chance to make it yours!
Zillow last checked: 8 hours ago
Listing updated: June 25, 2025 at 11:00am
Listed by:
Jamie D Brown 727-259-8953,
REMAX Alliance Group
Bought with:
NON MEMBER
NON MEMBER
Source: HCMLS,MLS#: 2253563
Facts & features
Interior
Bedrooms & bathrooms
- Bedrooms: 2
- Bathrooms: 2
- Full bathrooms: 2
Primary bedroom
- Level: Main
- Area: 197.12
- Dimensions: 15.4x12.8
Bedroom 1
- Level: Main
- Area: 210.8
- Dimensions: 13.6x15.5
Kitchen
- Level: Main
- Area: 122.96
- Dimensions: 11.6x10.6
Living room
- Level: Main
- Area: 309.68
- Dimensions: 17.1x18.11
Heating
- Central, Electric
Cooling
- Central Air
Appliances
- Included: Dishwasher, Dryer, Electric Oven, Electric Range, Electric Water Heater, Microwave, Refrigerator, Washer
- Laundry: Electric Dryer Hookup
Features
- Breakfast Bar, Ceiling Fan(s), Open Floorplan, Primary Bathroom - Shower No Tub, Split Bedrooms, Vaulted Ceiling(s), Walk-In Closet(s)
- Flooring: Vinyl
- Windows: Impact Windows
- Number of fireplaces: 1
- Fireplace features: Wood Burning
Interior area
- Total structure area: 1,458
- Total interior livable area: 1,458 sqft
Property
Parking
- Total spaces: 2
- Parking features: Garage, Garage Door Opener
- Garage spaces: 2
Features
- Levels: One
- Stories: 1
- Patio & porch: Rear Porch, Screened
- Has private pool: Yes
- Pool features: In Ground, Screen Enclosure
- Fencing: Fenced,Vinyl
Lot
- Size: 8,712 sqft
- Dimensions: 127 x 82
- Features: Other
Details
- Parcel number: R32 323 17 5090 0561 0030
- Zoning: R4
- Zoning description: Residential
- Special conditions: Standard
Construction
Type & style
- Home type: SingleFamily
- Property subtype: Single Family Residence
Materials
- Block, Stucco
- Roof: Shingle
Condition
- New construction: No
- Year built: 1985
Utilities & green energy
- Sewer: Septic Tank
- Water: Public
- Utilities for property: Cable Connected, Electricity Connected, Water Connected
Community & neighborhood
Location
- Region: Spring Hill
- Subdivision: Spring Hill Unit 9
Other
Other facts
- Listing terms: Cash,Conventional,FHA,VA Loan
- Road surface type: Paved
Price history
| Date | Event | Price |
|---|---|---|
| 6/25/2025 | Sold | $305,000+1.7%$209/sqft |
Source: | ||
| 5/19/2025 | Pending sale | $299,900$206/sqft |
Source: | ||
| 5/16/2025 | Listed for sale | $299,900+36.3%$206/sqft |
Source: | ||
| 8/13/2021 | Sold | $219,990$151/sqft |
Source: | ||
| 7/9/2021 | Pending sale | $219,990$151/sqft |
Source: | ||
Public tax history
| Year | Property taxes | Tax assessment |
|---|---|---|
| 2024 | $3,571 +2.8% | $234,053 +3% |
| 2023 | $3,475 +2.6% | $227,236 +3% |
| 2022 | $3,386 +173.6% | $220,617 +166.4% |
Find assessor info on the county website
Neighborhood: 34608
Nearby schools
GreatSchools rating
- 3/10Explorer K-8Grades: PK-8Distance: 1.4 mi
- 4/10Frank W. Springstead High SchoolGrades: 9-12Distance: 0.7 mi
Schools provided by the listing agent
- Elementary: JD Floyd
- Middle: Powell
- High: Springstead
Source: HCMLS. This data may not be complete. We recommend contacting the local school district to confirm school assignments for this home.
Get a cash offer in 3 minutes
Find out how much your home could sell for in as little as 3 minutes with a no-obligation cash offer.
Estimated market value
$296,300

