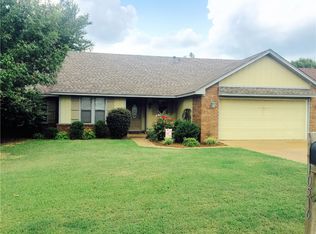Sold for $256,000 on 02/12/24
$256,000
10512 Harrow Heath St, Fort Smith, AR 72908
3beds
1,664sqft
Single Family Residence
Built in 1985
9,374.11 Square Feet Lot
$270,300 Zestimate®
$154/sqft
$1,489 Estimated rent
Home value
$270,300
$257,000 - $284,000
$1,489/mo
Zestimate® history
Loading...
Owner options
Explore your selling options
What's special
This home is Immaculate and Move in ready! this wonderful split floor plan all one level home has been updated, from a new master bathroom, new kitchen, new flooring in the LR, hall, kitchen, laundry room, bathroom. Mini split AC/heat unit, solar window tint added to the sun porch. Garage shelving, workbench and lighting has all been added. Small storage building in the back yard and so much more.
Zillow last checked: 8 hours ago
Listing updated: December 03, 2024 at 11:42am
Listed by:
Cosner-Berry Team 479-883-7913,
QUANTUM REAL ESTATE, LLC
Bought with:
Johnson Realty Group, EB00065758
Keller Williams Platinum Realty
Source: Western River Valley BOR,MLS#: 1069422Originating MLS: Fort Smith Board of Realtors
Facts & features
Interior
Bedrooms & bathrooms
- Bedrooms: 3
- Bathrooms: 2
- Full bathrooms: 2
Primary bedroom
- Description: Master Bedroom
- Level: Main
- Dimensions: 13 x 13
Bedroom
- Description: Bed Room
- Level: Main
- Dimensions: 11 x 12
Bedroom
- Description: Bed Room
- Level: Main
- Dimensions: 11 x 12
Family room
- Description: Family Room
- Level: Main
- Dimensions: 18 x 17
Kitchen
- Description: Kitchen
- Level: Main
- Dimensions: 22 x 8
Heating
- Central, Gas
Cooling
- Electric
Appliances
- Included: Some Gas Appliances, Dishwasher, Disposal, Gas Water Heater, Range, Plumbed For Ice Maker
- Laundry: Electric Dryer Hookup, Washer Hookup, Dryer Hookup
Features
- Attic, Built-in Features, Ceiling Fan(s), Cathedral Ceiling(s), Eat-in Kitchen, Split Bedrooms, Storage
- Flooring: Carpet, Ceramic Tile, Wood
- Windows: Double Pane Windows, Blinds
- Basement: None
- Number of fireplaces: 1
- Fireplace features: Family Room
Interior area
- Total interior livable area: 1,664 sqft
Property
Parking
- Total spaces: 2
- Parking features: Attached, Garage, Garage Door Opener
- Has attached garage: Yes
- Covered spaces: 2
Features
- Levels: One
- Stories: 1
- Patio & porch: Covered, Other, Porch, See Remarks
- Exterior features: Concrete Driveway
- Pool features: None
- Fencing: Back Yard,Partial,Privacy,Wood
Lot
- Size: 9,374 sqft
- Dimensions: 75 x 125
- Features: City Lot, Landscaped, Level, Subdivision
Details
- Parcel number: 1266111830000000
- Zoning description: Residential
- Special conditions: None
Construction
Type & style
- Home type: SingleFamily
- Architectural style: Traditional
- Property subtype: Single Family Residence
Materials
- Brick, Vinyl Siding
- Foundation: Slab
- Roof: Architectural,Shingle
Condition
- Year built: 1985
Utilities & green energy
- Water: Public
- Utilities for property: Electricity Available, Natural Gas Available, Sewer Available, Water Available
Community & neighborhood
Security
- Security features: Fire Sprinkler System, Smoke Detector(s)
Community
- Community features: Curbs
Location
- Region: Fort Smith
- Subdivision: Fianna Hills Ix-X-Xi
HOA & financial
HOA
- HOA fee: $50 annually
- Services included: See Agent
Price history
| Date | Event | Price |
|---|---|---|
| 2/12/2024 | Sold | $256,000-0.8%$154/sqft |
Source: Western River Valley BOR #1069422 | ||
| 1/18/2024 | Pending sale | $258,000$155/sqft |
Source: Western River Valley BOR #1069422 | ||
| 12/13/2023 | Listed for sale | $258,000+14.7%$155/sqft |
Source: Western River Valley BOR #1069422 | ||
| 1/3/2022 | Sold | $225,000$135/sqft |
Source: Western River Valley BOR #1053014 | ||
| 12/21/2021 | Pending sale | $225,000$135/sqft |
Source: Western River Valley BOR #1053014 | ||
Public tax history
| Year | Property taxes | Tax assessment |
|---|---|---|
| 2024 | $1,641 +18.1% | $31,260 |
| 2023 | $1,390 | $31,260 +53.3% |
| 2022 | -- | $20,390 |
Find assessor info on the county website
Neighborhood: 72908
Nearby schools
GreatSchools rating
- 6/10Elmer H. Cook Elementary SchoolGrades: PK-5Distance: 0.8 mi
- 6/10Ramsey Junior High SchoolGrades: 6-8Distance: 4.6 mi
- 8/10Southside High SchoolGrades: 9-12Distance: 4.4 mi
Schools provided by the listing agent
- Elementary: Cook
- Middle: Ramsey
- High: Southside
- District: Fort Smith
Source: Western River Valley BOR. This data may not be complete. We recommend contacting the local school district to confirm school assignments for this home.

Get pre-qualified for a loan
At Zillow Home Loans, we can pre-qualify you in as little as 5 minutes with no impact to your credit score.An equal housing lender. NMLS #10287.
