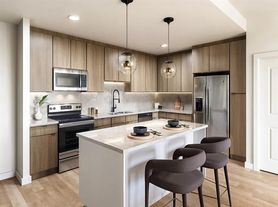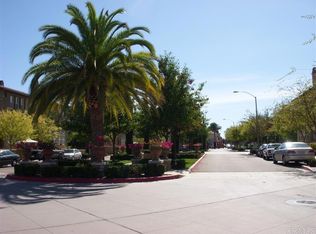Welcome to Urban Oasis on Cara Cara a modern three-story single-family residence built in 2022, thoughtfully designed for comfort, convenience, and smart living. This spacious home offers 3 bedrooms and 3.5 bathrooms, and comes fully equipped with a whole-house smart system, including smart door locks and smart climate control, allowing you to manage access and temperature remotely with ease. Enjoy the benefits of solar energy, central air conditioning and heating, and a two-car attached garage (with a total of 4 parking spaces). The interior features high-end appliances such as a dishwasher, washer & dryer, microwave, built-in gas range and oven, water softener, and water purifier. Plush carpeting adds warmth throughout the home. As a resident, you'll also have access to community amenities, including an in-ground lap pool, hot tub/spa, and recreational facilities.
Guest Access
Clean, Fully Furnished and Decorated Home Located in San Diego
Remodeled Kitchen Equipped with Granite Countertops and a Spacious Center Island
3 Bedrooms for Your Family
Dedicated Open-Concept Office Space, Perfect for Your Work-from-Home Needs
3 Full Bathrooms and 1 Half Bathroom for Your Convenience
Hardwood Flooring in the common area and carpet for bedrooms
Fenced Backyard With Outdoor Seating
2 Car Attached Garage
Features a convenient Tesla charging station
Laundry Room With Washer and Dryer
Location
It is located in the quiet and convenient Mira Mesa neighborhood of San Diego, offering easy access to a variety of amenities. Within a 10-minute walk, you'll find a Vons supermarket and CVS pharmacy for everyday essentials. Mira Mesa Market Center, just a 6-minute drive away, features Target, Home Depot, and numerous restaurants and cafes. For healthcare, both Kaiser Permanente San Diego Medical Center and Scripps Clinic are approximately 10 minutes by car. The location is commuter-friendly, with quick access to I-15 and I-805 freeways, making downtown San Diego reachable in about 20 minutes. The home falls within the San Diego Unified School District, with Ericson Elementary (5-minute drive), Wangenheim Middle School (6 minutes), and Mira Mesa High School (10 minutes) nearby. For leisure, Torrey Pines State Reserve is a 15-minute drive away, offering scenic coastal trails, while the San Diego Zoo and Balboa Park are about 20 minutes awayperfect for weekend family outings.
House for rent
$9,000/mo
10512 Cara Cara Dr, San Diego, CA 92126
3beds
--sqft
Price may not include required fees and charges.
Single family residence
Available now
No pets
-- A/C
-- Laundry
-- Parking
-- Heating
What's special
In-ground lap poolFenced backyardDedicated open-concept office spaceRecreational facilitiesHigh-end appliancesGranite countertopsHardwood flooring
- 3 days |
- -- |
- -- |
Travel times
Zillow can help you save for your dream home
With a 6% savings match, a first-time homebuyer savings account is designed to help you reach your down payment goals faster.
Offer exclusive to Foyer+; Terms apply. Details on landing page.
Facts & features
Interior
Bedrooms & bathrooms
- Bedrooms: 3
- Bathrooms: 4
- Full bathrooms: 3
- 1/2 bathrooms: 1
Rooms
- Room types: Dining Room, Office
Appliances
- Included: Disposal, Microwave, Refrigerator
Features
- Flooring: Carpet
Property
Parking
- Details: Contact manager
Features
- Exterior features: Lawn, Living room
Details
- Parcel number: 3415110218
Construction
Type & style
- Home type: SingleFamily
- Property subtype: Single Family Residence
Community & HOA
Location
- Region: San Diego
Financial & listing details
- Lease term: Contact For Details
Price history
| Date | Event | Price |
|---|---|---|
| 10/13/2025 | Listed for rent | $9,000+11.1% |
Source: Zillow Rentals | ||
| 10/13/2025 | Listing removed | $8,100 |
Source: Zillow Rentals | ||
| 9/2/2025 | Price change | $8,100-10% |
Source: Zillow Rentals | ||
| 7/21/2025 | Listed for rent | $9,000+32.4% |
Source: Zillow Rentals | ||
| 7/14/2025 | Listing removed | $6,800 |
Source: Zillow Rentals | ||

