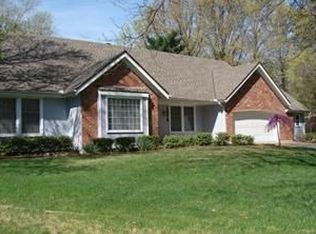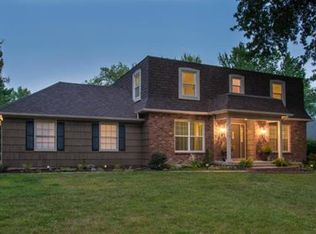Sold
Price Unknown
10512 Belinder Rd, Leawood, KS 66206
4beds
2,304sqft
Single Family Residence
Built in 1968
0.46 Acres Lot
$634,700 Zestimate®
$--/sqft
$3,035 Estimated rent
Home value
$634,700
$590,000 - $685,000
$3,035/mo
Zestimate® history
Loading...
Owner options
Explore your selling options
What's special
Beautifully updated, this gorgeous property is ready for new owners! A stunning new exterior style features a newly stained and painted
home, (Anew Gray by Sherwin Williams), newer expanded driveway, lifetime stone-coated steel roof and newer HVAC (3-years)! This 2-story
layout offers an updated kitchen of granite, cherry cabinets with generous storage, pull-out shelves, cubbies, pantry and buffet. Enter the
home from the garage to be greeted by a convenient mudroom storage system for all your personal effects! The wood-burning stove insert
keeps you cozy and warm in the winter months while watching your favorite TV shows. Newly refinished hardwood floors on the stairs and
upper-level lead to wonderfully large bedrooms and more great storage with lots of closet space! The showcases of the upper level are the
completely remodeled and updated baths. The spa-like primary bath offers granite, gorgeous tilework, product shelves and new flooring!
The main hall bath includes new tilework in the shower/tub surround, refinished tub, new tile flooring and fresh paint! Spend hours of
enjoyment in what might be your favorite room, the incredible three-seasons sunroom! This dreamy space, perfect for meals, reading, or
just hanging out overlooks a huge backyard. This almost ½ acre property is a great place for play, gardening or watching the Leawood
fireworks on the 4th of July!
Zillow last checked: 8 hours ago
Listing updated: September 14, 2023 at 01:09pm
Listing Provided by:
Margy Ronning 913-485-8412,
Parkway Real Estate LLC,
Briana Van Deusen,
Parkway Real Estate LLC
Bought with:
Shanda Olmsted, 00241970
Prestige Real Estate
Source: Heartland MLS as distributed by MLS GRID,MLS#: 2450299
Facts & features
Interior
Bedrooms & bathrooms
- Bedrooms: 4
- Bathrooms: 3
- Full bathrooms: 2
- 1/2 bathrooms: 1
Primary bedroom
- Level: Second
- Dimensions: 15 x 14
Bedroom 2
- Level: Second
- Dimensions: 13 x 14
Bedroom 3
- Level: Second
- Dimensions: 10 x 15
Bedroom 4
- Level: Second
- Dimensions: 13 x 13
Primary bathroom
- Features: Ceramic Tiles, Double Vanity, Shower Only
- Level: Second
- Dimensions: 5 x 11
Bathroom 2
- Features: Ceramic Tiles, Shower Over Tub
- Level: Second
- Dimensions: 11 x 5
Family room
- Features: Ceiling Fan(s), Fireplace
- Level: Main
- Dimensions: 14 x 19
Half bath
- Level: Main
- Dimensions: 6 x 4
Kitchen
- Features: Ceramic Tiles, Granite Counters, Pantry
- Level: Main
- Dimensions: 14 x 21
Living room
- Level: Main
- Dimensions: 14 x 19
Heating
- Forced Air
Cooling
- Attic Fan, Electric
Appliances
- Included: Cooktop, Dishwasher, Dryer, Microwave, Refrigerator, Built-In Electric Oven, Stainless Steel Appliance(s), Washer
- Laundry: In Basement
Features
- Ceiling Fan(s), Custom Cabinets, Pantry, Walk-In Closet(s)
- Flooring: Ceramic Tile, Wood
- Doors: Storm Door(s)
- Windows: Storm Window(s)
- Basement: Concrete,Interior Entry,Radon Mitigation System
- Number of fireplaces: 1
- Fireplace features: Family Room, Insert
Interior area
- Total structure area: 2,304
- Total interior livable area: 2,304 sqft
- Finished area above ground: 2,304
- Finished area below ground: 0
Property
Parking
- Total spaces: 2
- Parking features: Attached, Garage Faces Front
- Attached garage spaces: 2
Features
- Patio & porch: Patio, Screened
Lot
- Size: 0.46 Acres
- Features: Level
Details
- Parcel number: HP320000001342
Construction
Type & style
- Home type: SingleFamily
- Architectural style: Traditional
- Property subtype: Single Family Residence
Materials
- Shingle Siding, Wood Siding
- Roof: Metal,Other
Condition
- Year built: 1968
Utilities & green energy
- Sewer: Public Sewer
- Water: Public
Community & neighborhood
Location
- Region: Leawood
- Subdivision: Leawood Estates
HOA & financial
HOA
- Has HOA: Yes
- HOA fee: $280 annually
- Services included: Curbside Recycle, Trash
- Association name: Leawood Estates HOA
Other
Other facts
- Listing terms: Cash,Conventional,FHA,VA Loan
- Ownership: Private
Price history
| Date | Event | Price |
|---|---|---|
| 9/14/2023 | Sold | -- |
Source: | ||
| 8/19/2023 | Pending sale | $499,000$217/sqft |
Source: | ||
| 8/17/2023 | Listed for sale | $499,000$217/sqft |
Source: | ||
Public tax history
| Year | Property taxes | Tax assessment |
|---|---|---|
| 2024 | $6,302 +0.1% | $59,616 +1% |
| 2023 | $6,297 +27.5% | $59,030 +26.9% |
| 2022 | $4,940 | $46,507 +14.3% |
Find assessor info on the county website
Neighborhood: 66206
Nearby schools
GreatSchools rating
- 8/10Brookwood Elementary SchoolGrades: PK-6Distance: 0.6 mi
- 7/10Indian Woods Middle SchoolGrades: 7-8Distance: 2.3 mi
- 7/10Shawnee Mission South High SchoolGrades: 9-12Distance: 1.9 mi
Schools provided by the listing agent
- Middle: Indian Woods
- High: SM South
Source: Heartland MLS as distributed by MLS GRID. This data may not be complete. We recommend contacting the local school district to confirm school assignments for this home.
Get a cash offer in 3 minutes
Find out how much your home could sell for in as little as 3 minutes with a no-obligation cash offer.
Estimated market value$634,700
Get a cash offer in 3 minutes
Find out how much your home could sell for in as little as 3 minutes with a no-obligation cash offer.
Estimated market value
$634,700

