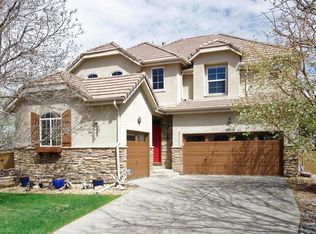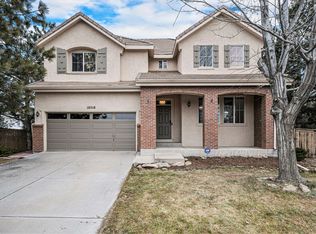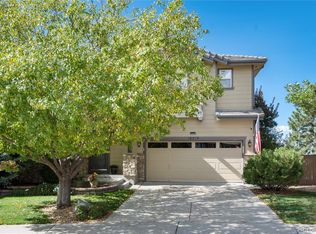You have found home! Don't miss your chance to own this spectacular 2 story home, located at the end of a quiet Cul-De-Sac in Firelight. The minute you walk in the door you will notice the incredible updates and custom finishes throughout. 4 Beds, 4 Baths, main floor study and upstairs laundry. Crown molding and upgraded lighting. Beautiful gourmet kit with slab granite and stainless steel appliances all included. Stunning master suite with amazing views of downtown and the mountains. Large 2nd and 3rd bedrooms upstairs joined by a Jack and Jill bath. Fully finished walk out basement with guest suite, rec room and media room with wet bar. Huge Trex deck of the back of the home overlooking the park like yard with storage shed and play-set included. The garage has a rock climbing wall installed and is also included. You must see this home to appreciate all it has to offer. Set up your showing today! Make sure to click on the virtual tour for more photos and aerial shots of the property.
This property is off market, which means it's not currently listed for sale or rent on Zillow. This may be different from what's available on other websites or public sources.


