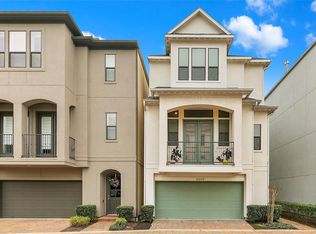Welcome to your dream home! This fabulous two-story house offer 4 spacious bedrooms, 2.5 bathrooms, with the open-concept kitchen connects to the inviting living room, creating the perfect space for entertaining and family gatherings. High ceilings lend an air of grandeur, while the sleek tile floors downstairs and elegant granite countertops in both the kitchen and bathrooms exude luxury. Master bathroom featuring double showers. New A/C systems, water heater, laminate stairs treads and upstairs, and fresh interior paint in addition to the essential appliances like the washer, dryer, and refrigerator included make it ready to move in. 4 sides brick exterior. Located at the end of a peaceful street, you'll experience minimal traffic. The property is situated near good schools and offers a mere 15-minute commute to the Memorial City Mall. Quick access to Beltway 8 and Highway 290. Don't miss this incredible opportunity to make this house your home sweet home.
Copyright notice - Data provided by HAR.com 2022 - All information provided should be independently verified.
House for rent
$2,500/mo
10511 N Shadowdale Dr, Houston, TX 77041
4beds
2,693sqft
Price may not include required fees and charges.
Singlefamily
Available now
-- Pets
Electric, ceiling fan
Electric dryer hookup laundry
2 Attached garage spaces parking
Natural gas, fireplace
What's special
High ceilingsPeaceful streetElegant granite countertopsSleek tile floorsOpen-concept kitchenDouble showers
- 10 days
- on Zillow |
- -- |
- -- |
Travel times
Facts & features
Interior
Bedrooms & bathrooms
- Bedrooms: 4
- Bathrooms: 3
- Full bathrooms: 2
- 1/2 bathrooms: 1
Heating
- Natural Gas, Fireplace
Cooling
- Electric, Ceiling Fan
Appliances
- Included: Dishwasher, Disposal, Dryer, Microwave, Oven, Range, Refrigerator, Washer
- Laundry: Electric Dryer Hookup, Gas Dryer Hookup, In Unit, Washer Hookup
Features
- 1 Bedroom Down - Not Primary BR, Ceiling Fan(s), High Ceilings, Primary Bed - 1st Floor, Walk-In Closet(s)
- Flooring: Carpet, Tile
- Has fireplace: Yes
Interior area
- Total interior livable area: 2,693 sqft
Property
Parking
- Total spaces: 2
- Parking features: Attached, Covered
- Has attached garage: Yes
- Details: Contact manager
Features
- Stories: 2
- Exterior features: 0 Up To 1/4 Acre, 1 Bedroom Down - Not Primary BR, Architecture Style: Traditional, Attached, Back Yard, Electric Dryer Hookup, Garage Door Opener, Gas Dryer Hookup, Gas Log, Heating: Gas, High Ceilings, Lot Features: Back Yard, Subdivided, 0 Up To 1/4 Acre, Primary Bed - 1st Floor, Sprinkler System, Subdivided, Walk-In Closet(s), Washer Hookup
Details
- Parcel number: 1184660020003
Construction
Type & style
- Home type: SingleFamily
- Property subtype: SingleFamily
Condition
- Year built: 1999
Community & HOA
Location
- Region: Houston
Financial & listing details
- Lease term: Long Term,12 Months
Price history
| Date | Event | Price |
|---|---|---|
| 6/27/2025 | Listed for rent | $2,500+19%$1/sqft |
Source: | ||
| 5/17/2024 | Listing removed | -- |
Source: | ||
| 5/2/2024 | Listing removed | -- |
Source: | ||
| 4/24/2024 | Listed for rent | $2,100$1/sqft |
Source: | ||
| 2/28/2024 | Listed for sale | $359,995+2.9%$134/sqft |
Source: | ||
![[object Object]](https://photos.zillowstatic.com/fp/096bfdcb21ea2b9864062fde51b4d712-p_i.jpg)
