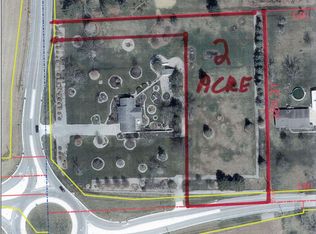Closed
$421,000
10511 E Tillman Rd, Fort Wayne, IN 46816
4beds
4,500sqft
Single Family Residence
Built in 1973
2.7 Acres Lot
$432,700 Zestimate®
$--/sqft
$3,822 Estimated rent
Home value
$432,700
$389,000 - $480,000
$3,822/mo
Zestimate® history
Loading...
Owner options
Explore your selling options
What's special
Auction date is July 15, 2024 at 6:00 PM on site. The drawbridge entry over a moat makes a royal entrance into the stone-floor rotunda w/ stucco walls & open circular staircase. Many recent decor updates have been made while still keeping w/ the castle motif An open concept kitchen ties into the living & dining rooms. Granite dual-level countertops, numerous cabinets, double oven, walk-in pantry, built-in china cabinets, beadboard ceiling, bay window seat & hardwood flooring add to the warmth of the space. Just off this area is a 19x13 family room w/ stone fireplace hearth & access to outdoor patio & deck. On the same level is a home/business office suite w/ an exterior business entrance. Laundry & half bath are adjacent to kitchen Spacious 3 car finished garage includes work bench, utility sink & attic access The second floor includes a 22x14 entertaining area w/ vaulted ceiling, wood floor, unique wall treatment, bar & wet sink. This space also gives access to large rear deck. Just off this area is a spacious master bedroom suite w/ bay window, sitting room, & bathroom w/ travertine tile & whirlpool tub. There are 2 other bedrooms w/ their own bathrooms on the same floor. One w/ vaulted ceiling & access to two attics A bonus space on the third floor loft has its own bath & closets & could be used as a bedroom or recreation. This room provides access to the top of the flat towerroof where you can survey your kingdom Rear concrete patio, bordered by historic wrought iron fence, leads to octagon wood deck w/ stairs to 2nd floor deck across back of home 10x12 storage shed by garden space w/ raised beds, asparagus patch & rhubarb
Zillow last checked: 8 hours ago
Listing updated: August 15, 2024 at 07:23am
Listed by:
Jerry Ehle 260-749-0445,
Schrader RE and Auction/Fort W
Bought with:
Jerry Ehle, RB14044208
Schrader RE and Auction/Fort W
Source: IRMLS,MLS#: 202421327
Facts & features
Interior
Bedrooms & bathrooms
- Bedrooms: 4
- Bathrooms: 5
- Full bathrooms: 4
- 1/2 bathrooms: 1
Bedroom 1
- Level: Upper
Bedroom 2
- Level: Upper
Dining room
- Level: Main
- Area: 120
- Dimensions: 12 x 10
Family room
- Level: Main
- Area: 247
- Dimensions: 19 x 13
Kitchen
- Level: Main
- Area: 160
- Dimensions: 16 x 10
Living room
- Level: Main
- Area: 266
- Dimensions: 19 x 14
Heating
- Propane
Cooling
- Wall Unit(s), Multi Units
Appliances
- Included: Disposal, Range/Oven Hook Up Elec, Dishwasher, Electric Cooktop, Double Oven, Gas Water Heater, Water Softener Owned
- Laundry: Gas Dryer Hookup, Sink, Main Level
Features
- 1st Bdrm En Suite, Sound System, Built-in Desk, Ceiling Fan(s), Beamed Ceilings, Countertops-Solid Surf, Entrance Foyer, Pantry, Wet Bar, Stand Up Shower, Tub/Shower Combination, Formal Dining Room
- Flooring: Carpet, Other, Brick
- Doors: Six Panel Doors, Storm Door(s)
- Windows: Skylight(s), Window Treatments
- Has basement: No
- Attic: Pull Down Stairs,Storage
- Number of fireplaces: 1
- Fireplace features: Family Room, Gas Log, One
Interior area
- Total structure area: 4,500
- Total interior livable area: 4,500 sqft
- Finished area above ground: 4,500
- Finished area below ground: 0
Property
Parking
- Total spaces: 3
- Parking features: Attached, Garage Door Opener, Concrete
- Attached garage spaces: 3
- Has uncovered spaces: Yes
Features
- Levels: Three Story
- Stories: 3
- Patio & porch: Deck, Covered, Patio
- Exterior features: Balcony, Basketball Goal
- Has spa: Yes
- Spa features: Jet Tub
- Waterfront features: Pier/Dock, Pond
Lot
- Size: 2.70 Acres
- Features: Level, Rural, Landscaped
Details
- Additional structures: Garden Shed
- Parcel number: 121325400011.000039
- Special conditions: Auction
Construction
Type & style
- Home type: SingleFamily
- Architectural style: Other
- Property subtype: Single Family Residence
Materials
- Brick, Stucco, Vinyl Siding
- Foundation: Slab
- Roof: Shingle
Condition
- New construction: No
- Year built: 1973
Utilities & green energy
- Sewer: Septic Tank
- Water: Well
Community & neighborhood
Location
- Region: Fort Wayne
- Subdivision: Rural
Other
Other facts
- Listing terms: Cash,Conventional
Price history
| Date | Event | Price |
|---|---|---|
| 8/14/2024 | Sold | $421,000 |
Source: | ||
Public tax history
| Year | Property taxes | Tax assessment |
|---|---|---|
| 2024 | $3,242 -3.9% | $375,500 -1.7% |
| 2023 | $3,372 +14.2% | $381,900 +5.6% |
| 2022 | $2,953 +9.2% | $361,600 +24% |
Find assessor info on the county website
Neighborhood: 46816
Nearby schools
GreatSchools rating
- NANew Haven Primary SchoolGrades: PK-2Distance: 2.9 mi
- 3/10New Haven High SchoolGrades: 7-12Distance: 3.1 mi
- 5/10New Haven Intermediate SchoolGrades: 3-6Distance: 3.4 mi
Schools provided by the listing agent
- Elementary: New Haven
- Middle: New Haven
- High: New Haven
- District: East Allen County
Source: IRMLS. This data may not be complete. We recommend contacting the local school district to confirm school assignments for this home.
Get pre-qualified for a loan
At Zillow Home Loans, we can pre-qualify you in as little as 5 minutes with no impact to your credit score.An equal housing lender. NMLS #10287.
Sell with ease on Zillow
Get a Zillow Showcase℠ listing at no additional cost and you could sell for —faster.
$432,700
2% more+$8,654
With Zillow Showcase(estimated)$441,354
