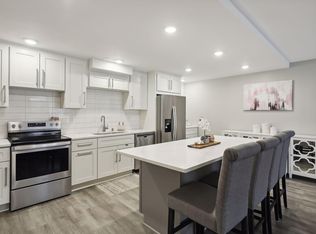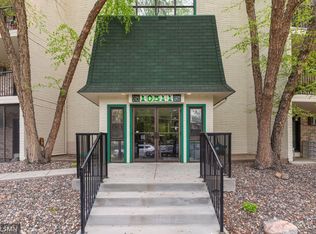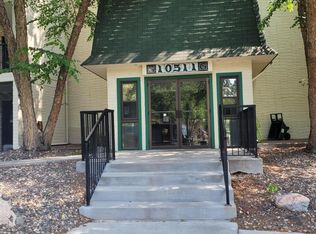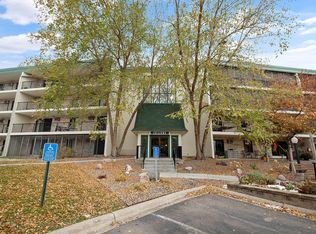Closed
$327,000
10511 Cedar Lake Rd APT 514, Minnetonka, MN 55305
3beds
1,652sqft
High Rise
Built in 1975
-- sqft lot
$336,900 Zestimate®
$198/sqft
$2,056 Estimated rent
Home value
$336,900
$307,000 - $371,000
$2,056/mo
Zestimate® history
Loading...
Owner options
Explore your selling options
What's special
This gorgeous 3-bed, 2-bath Minnetonka condo is a must see! Beautiful kitchen with granite countertops, huge center island, stainless steel appliances with tons of counter space and ample storage and walk-in pantry. Open floor plan, 2 huge balconies, primary suite features lovely walk-in closet and private bath with double vanity and walk-in shower. Shared amenities include heated garage, indoor and outdoor pools, hot tub, tennis courts and more. Welcome home!
Zillow last checked: 8 hours ago
Listing updated: September 25, 2025 at 10:12pm
Listed by:
Kerby & Cristina Real Estate Experts 612-268-1637,
RE/MAX Results,
Sarah R Brown 651-247-7394
Bought with:
Dan Frank
RE/MAX Advantage Plus
Source: NorthstarMLS as distributed by MLS GRID,MLS#: 6509079
Facts & features
Interior
Bedrooms & bathrooms
- Bedrooms: 3
- Bathrooms: 2
- Full bathrooms: 2
Bedroom 1
- Level: Main
- Area: 224 Square Feet
- Dimensions: 14x16
Bedroom 2
- Level: Main
- Area: 156 Square Feet
- Dimensions: 12x13
Bedroom 3
- Level: Main
- Area: 143 Square Feet
- Dimensions: 11x13
Dining room
- Level: Main
- Area: 90 Square Feet
- Dimensions: 9x10
Kitchen
- Level: Main
- Area: 130 Square Feet
- Dimensions: 10x13
Living room
- Level: Main
- Area: 304 Square Feet
- Dimensions: 19x16
Other
- Level: Main
- Area: 40 Square Feet
- Dimensions: 8x5
Heating
- Baseboard, Hot Water
Cooling
- Wall Unit(s)
Appliances
- Included: Dishwasher, Dryer, Microwave, Range, Refrigerator, Stainless Steel Appliance(s), Washer
- Laundry: Coin-op Laundry Owned
Features
- Basement: None
- Number of fireplaces: 1
- Fireplace features: Electric, Living Room
Interior area
- Total structure area: 1,652
- Total interior livable area: 1,652 sqft
- Finished area above ground: 1,652
- Finished area below ground: 0
Property
Parking
- Total spaces: 1
- Parking features: Assigned, Heated Garage, Underground
- Garage spaces: 1
Accessibility
- Accessibility features: None
Features
- Levels: One
- Stories: 1
- Has private pool: Yes
- Pool features: In Ground, Heated, Indoor, Outdoor Pool, Shared
- Spa features: Community
Lot
- Features: Many Trees
Details
- Foundation area: 1652
- Parcel number: 1211722340231
- Zoning description: Residential-Single Family
Construction
Type & style
- Home type: Condo
- Property subtype: High Rise
- Attached to another structure: Yes
Materials
- Stucco
- Roof: Asphalt
Condition
- Age of Property: 50
- New construction: No
- Year built: 1975
Utilities & green energy
- Gas: Natural Gas
- Sewer: City Sewer/Connected
- Water: City Water/Connected
Community & neighborhood
Security
- Security features: Fire Sprinkler System
Location
- Region: Minnetonka
- Subdivision: Condo 0102 Greenbrier Village 3
HOA & financial
HOA
- Has HOA: Yes
- HOA fee: $720 monthly
- Amenities included: Coin-op Laundry Owned, Elevator(s), Fire Sprinkler System, Spa/Hot Tub, In-Ground Sprinkler System, Patio, Sauna, Security, Tennis Court(s)
- Services included: Maintenance Structure, Hazard Insurance, Heating, Lawn Care, Maintenance Grounds, Parking, Professional Mgmt, Trash, Shared Amenities, Snow Removal, Water
- Association name: Gassen Management
- Association phone: 952-922-5575
Price history
| Date | Event | Price |
|---|---|---|
| 9/25/2024 | Sold | $327,000+0.6%$198/sqft |
Source: | ||
| 7/31/2024 | Listed for sale | $324,900+8.3%$197/sqft |
Source: | ||
| 10/18/2019 | Listing removed | $299,900$182/sqft |
Source: Keller Williams Premier Realty Lake Minnetonka #5196050 Report a problem | ||
| 10/18/2019 | Listed for sale | $299,900$182/sqft |
Source: Keller Williams Premier Realty Lake Minnetonka #5196050 Report a problem | ||
| 9/23/2019 | Sold | $299,900$182/sqft |
Source: | ||
Public tax history
| Year | Property taxes | Tax assessment |
|---|---|---|
| 2025 | $4,006 -2.3% | $335,200 -1.7% |
| 2024 | $4,099 +5.4% | $340,900 -3.1% |
| 2023 | $3,890 +1.2% | $351,700 +4% |
Find assessor info on the county website
Neighborhood: 55305
Nearby schools
GreatSchools rating
- 3/10L.H. Tanglen Elementary SchoolGrades: PK-6Distance: 0.6 mi
- 5/10Hopkins North Junior High SchoolGrades: 7-9Distance: 0.2 mi
- 8/10Hopkins Senior High SchoolGrades: 10-12Distance: 0.5 mi
Get a cash offer in 3 minutes
Find out how much your home could sell for in as little as 3 minutes with a no-obligation cash offer.
Estimated market value$336,900
Get a cash offer in 3 minutes
Find out how much your home could sell for in as little as 3 minutes with a no-obligation cash offer.
Estimated market value
$336,900



