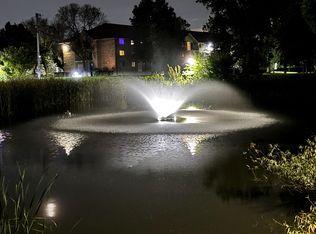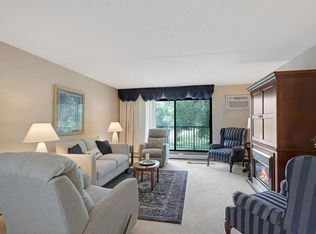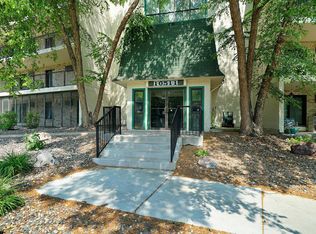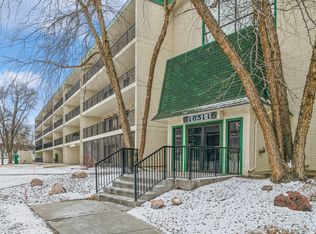Closed
$159,500
10511 Cedar Lake Rd APT 213, Minnetonka, MN 55305
1beds
825sqft
High Rise
Built in 1975
-- sqft lot
$140,400 Zestimate®
$193/sqft
$1,284 Estimated rent
Home value
$140,400
$131,000 - $150,000
$1,284/mo
Zestimate® history
Loading...
Owner options
Explore your selling options
What's special
**Seller offering $1,000 towards buyer's closing costs for any purchase agreement dated before 3/1** Welcome to this beautifully updated 1-bedroom, 1-bathroom condo on the ground floor offering the perfect blend of comfort, convenience and style. Freshly painted with brand-new carpet throughout. This unit feels like home the moment you walk in. The kitchen shines with newly installed countertops and freshly painted cabinets. The upgraded electrical panel and plumbing shutoffs provide peace of mind. Enjoy the ease of a walkout unit, perfect for quick access to the outdoors and take advantage of the ample storage space with plenty of closets in the unit and two additional storage units! you'll also love the convenience of heated and covered underground parking and easy access to the building's elevator. Situated near a variety of shopping and dining options, this location is a foodie and shopper's paradise. The community features outstanding amenities, including both indoor and outdoor pools, tennis courts, a fitness area and a community room for gatherings. This condo offers it all. Don't miss out - schedule your showing today!
Zillow last checked: 8 hours ago
Listing updated: May 06, 2025 at 07:44pm
Listed by:
Luke DeLacey 612-212-6250,
Coldwell Banker Realty
Bought with:
The Schaust Team
Compass
Source: NorthstarMLS as distributed by MLS GRID,MLS#: 6654799
Facts & features
Interior
Bedrooms & bathrooms
- Bedrooms: 1
- Bathrooms: 1
- Full bathrooms: 1
Bedroom 1
- Level: Main
- Area: 192 Square Feet
- Dimensions: 16x12
Kitchen
- Level: Main
- Area: 80.5 Square Feet
- Dimensions: 7x11.5
Living room
- Level: Main
- Area: 337.5 Square Feet
- Dimensions: 22.5x15
Storage
- Level: Main
- Area: 35 Square Feet
- Dimensions: 7x5
Heating
- Baseboard, Boiler
Cooling
- Wall Unit(s)
Appliances
- Included: Chandelier, Dishwasher, Microwave, Range, Refrigerator
Features
- Basement: None
- Has fireplace: No
Interior area
- Total structure area: 825
- Total interior livable area: 825 sqft
- Finished area above ground: 825
- Finished area below ground: 0
Property
Parking
- Total spaces: 1
- Parking features: Concrete, Heated Garage, Insulated Garage, Garage, Paved, Storage
- Garage spaces: 1
Accessibility
- Accessibility features: Accessible Elevator Installed, Grab Bars In Bathroom, No Stairs Internal
Features
- Levels: One
- Stories: 1
- Patio & porch: Covered, Patio
- Has private pool: Yes
- Pool features: In Ground, Heated, Indoor, Outdoor Pool, Shared
- Has spa: Yes
- Spa features: Hot Tub
- Fencing: None
- Waterfront features: Pond
Lot
- Size: 2.38 Acres
Details
- Foundation area: 825
- Parcel number: 1211722340175
- Zoning description: Residential-Single Family
Construction
Type & style
- Home type: Condo
- Property subtype: High Rise
- Attached to another structure: Yes
Materials
- Stucco, Concrete
- Roof: Flat
Condition
- Age of Property: 50
- New construction: No
- Year built: 1975
Utilities & green energy
- Electric: Circuit Breakers
- Gas: Electric, Other
- Sewer: City Sewer/Connected
- Water: City Water/Connected
Community & neighborhood
Location
- Region: Minnetonka
- Subdivision: Condo 0102 Greenbrier Village 3
HOA & financial
HOA
- Has HOA: Yes
- HOA fee: $362 monthly
- Amenities included: Laundry, Elevator(s), Lobby Entrance, Tennis Court(s)
- Services included: Maintenance Structure, Hazard Insurance, Lawn Care, Maintenance Grounds, Professional Mgmt, Recreation Facility, Trash, Sewer, Shared Amenities, Snow Removal
- Association name: Gassen Management
- Association phone: 952-922-5575
Price history
| Date | Event | Price |
|---|---|---|
| 4/8/2025 | Sold | $159,500-0.3%$193/sqft |
Source: | ||
| 3/18/2025 | Pending sale | $160,000$194/sqft |
Source: | ||
| 1/30/2025 | Listed for sale | $160,000$194/sqft |
Source: | ||
| 1/29/2025 | Listing removed | $160,000$194/sqft |
Source: | ||
| 11/21/2024 | Listed for sale | $160,000+28%$194/sqft |
Source: | ||
Public tax history
| Year | Property taxes | Tax assessment |
|---|---|---|
| 2025 | $1,636 -3.8% | $136,600 +2.3% |
| 2024 | $1,701 +6.6% | $133,500 -7.2% |
| 2023 | $1,596 +2.3% | $143,900 +5.5% |
Find assessor info on the county website
Neighborhood: 55305
Nearby schools
GreatSchools rating
- 3/10L.H. Tanglen Elementary SchoolGrades: PK-6Distance: 0.6 mi
- 5/10Hopkins North Junior High SchoolGrades: 7-9Distance: 0.2 mi
- 8/10Hopkins Senior High SchoolGrades: 10-12Distance: 0.5 mi
Get a cash offer in 3 minutes
Find out how much your home could sell for in as little as 3 minutes with a no-obligation cash offer.
Estimated market value$140,400
Get a cash offer in 3 minutes
Find out how much your home could sell for in as little as 3 minutes with a no-obligation cash offer.
Estimated market value
$140,400



