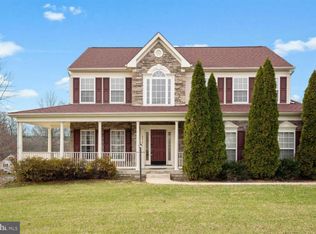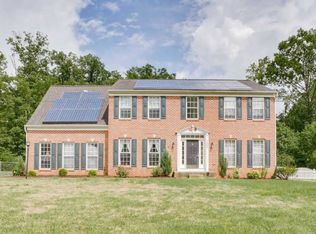Sold for $407,000 on 08/14/25
$407,000
10510 Vincent Rd, White Marsh, MD 21162
4beds
1,552sqft
Single Family Residence
Built in 1954
0.51 Acres Lot
$402,100 Zestimate®
$262/sqft
$2,860 Estimated rent
Home value
$402,100
$370,000 - $438,000
$2,860/mo
Zestimate® history
Loading...
Owner options
Explore your selling options
What's special
✨ Charming, Fully Renovated Cape Cod on Half an Acre ✨ Welcome home to this beautifully updated Cape Cod offering the perfect blend of character, comfort, and convenience! Situated on a spacious 0.5-acre lot, this home features a modern open-concept layout, gleaming hardwood floors, and a stunning kitchen and bathrooms that are sure to impress. Step inside to a bright and airy living and dining area, ideal for entertaining. The renovated kitchen boasts a massive island with breakfast bar, granite countertops, stainless steel appliances, soft-close cabinetry, arabesque tile backsplash, and under-cabinet lighting. A rear bonus room with custom closet system offers flexible space for an office, playroom, or additional storage. The main-level primary suite includes an extra-large full bath, while the upper level offers two spacious bedrooms with stylish new sliding barn doors. Downstairs, you'll find a finished club room, 4th bedroom, renovated full bath, and a large laundry area. Enjoy the outdoors with a private yard, oversized detached garage, and plenty of room to spread out. Major upgrades include a new architectural shingle roof (2021), replacement windows, and a 2019 water heater. Don’t miss this rare opportunity to own a beautifully updated home!
Zillow last checked: 9 hours ago
Listing updated: August 15, 2025 at 12:03am
Listed by:
Julia Neal 410-491-7141,
Next Step Realty,
Listing Team: W Home Group
Bought with:
Nick Skudrna, 669977
Long & Foster Real Estate, Inc.
Source: Bright MLS,MLS#: MDBC2129386
Facts & features
Interior
Bedrooms & bathrooms
- Bedrooms: 4
- Bathrooms: 2
- Full bathrooms: 2
- Main level bathrooms: 1
- Main level bedrooms: 1
Primary bedroom
- Features: Flooring - HardWood
- Level: Main
- Area: 132 Square Feet
- Dimensions: 11 x 12
Bedroom 2
- Features: Flooring - HardWood
- Level: Upper
- Area: 180 Square Feet
- Dimensions: 12 x 15
Bedroom 3
- Features: Flooring - HardWood
- Level: Upper
- Area: 144 Square Feet
- Dimensions: 12 x 12
Bedroom 4
- Features: Flooring - Vinyl
- Level: Lower
- Area: 140 Square Feet
- Dimensions: 10 x 14
Primary bathroom
- Level: Main
Bonus room
- Features: Flooring - Tile/Brick
- Level: Main
- Area: 70 Square Feet
- Dimensions: 7 x 10
Other
- Level: Lower
Kitchen
- Features: Flooring - HardWood, Granite Counters, Breakfast Bar, Kitchen Island
- Level: Main
- Area: 242 Square Feet
- Dimensions: 11 x 22
Living room
- Features: Flooring - HardWood
- Level: Main
- Area: 210 Square Feet
- Dimensions: 15 x 14
Recreation room
- Features: Flooring - Concrete
- Level: Lower
- Area: 100 Square Feet
- Dimensions: 10 x 10
Heating
- Forced Air, Natural Gas
Cooling
- Central Air, Electric
Appliances
- Included: Refrigerator, Dishwasher, Oven/Range - Gas, Range Hood, Gas Water Heater
Features
- Open Floorplan, Kitchen Island, Combination Kitchen/Dining
- Flooring: Hardwood
- Basement: Walk-Out Access
- Has fireplace: No
Interior area
- Total structure area: 1,920
- Total interior livable area: 1,552 sqft
- Finished area above ground: 1,152
- Finished area below ground: 400
Property
Parking
- Total spaces: 2
- Parking features: Garage Faces Front, Driveway, Detached
- Garage spaces: 2
- Has uncovered spaces: Yes
Accessibility
- Accessibility features: None
Features
- Levels: Three
- Stories: 3
- Patio & porch: Porch, Patio
- Pool features: None
Lot
- Size: 0.51 Acres
- Dimensions: 1.00 x
- Features: Corner Lot, Level
Details
- Additional structures: Above Grade, Below Grade
- Parcel number: 04151506350390
- Zoning: R
- Special conditions: Standard
Construction
Type & style
- Home type: SingleFamily
- Architectural style: Cape Cod
- Property subtype: Single Family Residence
Materials
- Vinyl Siding
- Foundation: Permanent
Condition
- Excellent
- New construction: No
- Year built: 1954
Utilities & green energy
- Sewer: Public Sewer
- Water: Public
Community & neighborhood
Location
- Region: White Marsh
- Subdivision: White Marsh
Other
Other facts
- Listing agreement: Exclusive Right To Sell
- Ownership: Fee Simple
Price history
| Date | Event | Price |
|---|---|---|
| 8/14/2025 | Sold | $407,000+1.8%$262/sqft |
Source: | ||
| 7/22/2025 | Pending sale | $400,000$258/sqft |
Source: | ||
| 7/12/2025 | Price change | $400,000-3.6%$258/sqft |
Source: | ||
| 6/25/2025 | Listed for sale | $415,000+9.2%$267/sqft |
Source: | ||
| 4/22/2024 | Listing removed | -- |
Source: Zillow Rentals Report a problem | ||
Public tax history
| Year | Property taxes | Tax assessment |
|---|---|---|
| 2025 | $4,641 +57.5% | $272,633 +12.1% |
| 2024 | $2,947 +13.8% | $243,167 +13.8% |
| 2023 | $2,590 +6.1% | $213,700 |
Find assessor info on the county website
Neighborhood: 21162
Nearby schools
GreatSchools rating
- 6/10Vincent Farm Elementary SchoolGrades: PK-5Distance: 0.5 mi
- NACrossroads CenterGrades: 6-8Distance: 1.6 mi
- 5/10Perry Hall High SchoolGrades: 9-12Distance: 2.6 mi
Schools provided by the listing agent
- District: Baltimore County Public Schools
Source: Bright MLS. This data may not be complete. We recommend contacting the local school district to confirm school assignments for this home.

Get pre-qualified for a loan
At Zillow Home Loans, we can pre-qualify you in as little as 5 minutes with no impact to your credit score.An equal housing lender. NMLS #10287.
Sell for more on Zillow
Get a free Zillow Showcase℠ listing and you could sell for .
$402,100
2% more+ $8,042
With Zillow Showcase(estimated)
$410,142
