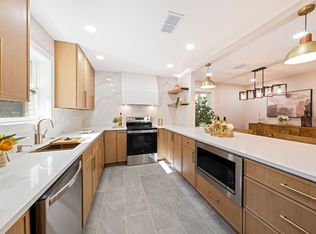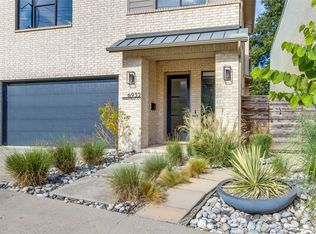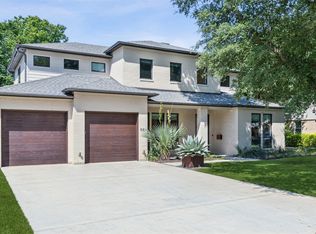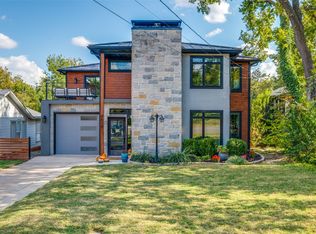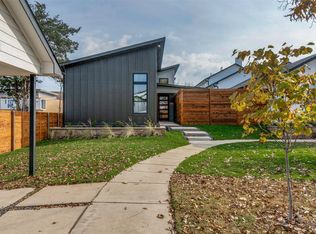Nestled on a sprawling corner lot in the heart of East Dallas, this stunning 2022-built home by local, award-winning builder JLD Custom Homes offers luxury, privacy, and over $150K in upgrades.
Thoughtfully designed with no neighbors behind or on one side, this gently lived-in home features 3 patios: 1 covered, 1 stamped concrete and the third - a tile patio under one of the city's designated historic oak trees. The serene app-controlled, self-filling stream with a waterfall, creates a backyard sanctuary that's ideal for unwinding or hosting a barbeque. A yard-length planter with seasonal blooms and integrated water lines ensures effortless landscaping.
Inside, you'll find vaulted ceilings and abundant natural light streaming through oversized windows. The open-concept living, dining, and kitchen areas are perfect for both everyday living and entertaining. The chef’s kitchen is as pretty as it is functional, featuring high-end appliances, custom cabinetry, a large island, and ample storage.The first floor also has a dedicated home office, ideal for remote work, and a spacious primary suite with a spa-like bath and custom walk-in closet. A secondary bedroom, positioned away from the primary suite, offers privacy for guests or family.Upstairs, you’ll find additional bedrooms and a spacious game room, providing plenty of room for relaxation and recreation.
Located just minutes from White Rock Lake, Bishop Lynch HS and the shopping & dining at Casa Linda Plaza, this home offers the best of Dallas living - blending elegance, comfort and convenience in one perfect package.
***EXCLUSIVE FOR THIS HOME - LENDER-PAID TEMPORARY RATE BUY-DOWN - ask for details***
For sale
$1,149,000
10510 Swallow Ln, Dallas, TX 75218
4beds
3,624sqft
Est.:
Farm, Single Family Residence
Built in 2022
0.27 Acres Lot
$-- Zestimate®
$317/sqft
$-- HOA
What's special
Dedicated home officeBackyard sanctuaryAbundant natural lightTile patioCorner lotVaulted ceilingsSpacious game room
- 113 days |
- 620 |
- 49 |
Zillow last checked: 8 hours ago
Listing updated: December 11, 2025 at 08:49am
Listed by:
Jami Mumley 0673588 469-759-3899,
Best Home Realty 469-759-3899
Source: NTREIS,MLS#: 21039957
Tour with a local agent
Facts & features
Interior
Bedrooms & bathrooms
- Bedrooms: 4
- Bathrooms: 3
- Full bathrooms: 3
Primary bedroom
- Features: Closet Cabinetry, Ceiling Fan(s), Dual Sinks, En Suite Bathroom, Garden Tub/Roman Tub, Sitting Area in Primary, Separate Shower, Walk-In Closet(s)
- Level: First
- Dimensions: 18 x 14
Bedroom
- Features: Ceiling Fan(s), Split Bedrooms, Walk-In Closet(s)
- Level: First
- Dimensions: 14 x 12
Bedroom
- Features: Ceiling Fan(s), En Suite Bathroom, Split Bedrooms, Walk-In Closet(s)
- Level: Second
- Dimensions: 14 x 13
Bedroom
- Features: Ceiling Fan(s), Split Bedrooms, Walk-In Closet(s)
- Level: Second
- Dimensions: 14 x 12
Dining room
- Level: First
- Dimensions: 16 x 13
Game room
- Features: Built-in Features, Ceiling Fan(s)
- Level: Second
- Dimensions: 24 x 18
Kitchen
- Features: Built-in Features, Eat-in Kitchen, Kitchen Island, Pantry, Stone Counters, Walk-In Pantry
- Level: First
- Dimensions: 21 x 10
Living room
- Features: Ceiling Fan(s), Fireplace
- Level: First
- Dimensions: 24 x 20
Mud room
- Features: Built-in Features
- Level: First
- Dimensions: 7 x 6
Office
- Features: Built-in Features, Ceiling Fan(s)
- Level: First
- Dimensions: 14 x 10
Utility room
- Features: Built-in Features, Utility Room, Utility Sink
- Level: First
- Dimensions: 11 x 8
Heating
- Central, ENERGY STAR Qualified Equipment, Fireplace(s), Zoned
Cooling
- Central Air, Ceiling Fan(s), ENERGY STAR Qualified Equipment, Zoned
Appliances
- Included: Some Gas Appliances, Dishwasher, Disposal, Gas Range, Microwave, Plumbed For Gas, Refrigerator, Tankless Water Heater, Vented Exhaust Fan
- Laundry: Washer Hookup, Dryer Hookup, Laundry in Utility Room
Features
- Built-in Features, Decorative/Designer Lighting Fixtures, High Speed Internet, Kitchen Island, Open Floorplan, Smart Home, Cable TV, Vaulted Ceiling(s), Wired for Data, Walk-In Closet(s), Wired for Sound
- Flooring: Carpet, Ceramic Tile, Engineered Hardwood
- Windows: Window Coverings
- Has basement: No
- Number of fireplaces: 1
- Fireplace features: Gas, Living Room, Insert
Interior area
- Total interior livable area: 3,624 sqft
Video & virtual tour
Property
Parking
- Total spaces: 2
- Parking features: Door-Multi, Direct Access, Driveway, Garage Faces Front, Garage, Garage Door Opener
- Attached garage spaces: 2
- Has uncovered spaces: Yes
Features
- Levels: Two
- Stories: 2
- Patio & porch: Patio, Covered
- Exterior features: Lighting, Rain Gutters
- Pool features: None
- Fencing: Back Yard,Wood
Lot
- Size: 0.27 Acres
- Features: Back Yard, Corner Lot, Hardwood Trees, Lawn, Landscaped, Subdivision, Sprinkler System, Few Trees
Details
- Parcel number: 005364000105D0000
Construction
Type & style
- Home type: SingleFamily
- Architectural style: Contemporary/Modern,Farmhouse,Modern,Detached
- Property subtype: Farm, Single Family Residence
Materials
- Board & Batten Siding, Brick
- Foundation: Slab
- Roof: Composition
Condition
- Year built: 2022
Utilities & green energy
- Sewer: Public Sewer
- Water: Public
- Utilities for property: Electricity Available, Electricity Connected, Natural Gas Available, Overhead Utilities, Sewer Available, Separate Meters, Water Available, Cable Available
Green energy
- Energy efficient items: Construction, Insulation, Rain/Freeze Sensors, Thermostat, Water Heater
Community & HOA
Community
- Features: Park, Sidewalks, Trails/Paths, Curbs
- Security: Security System, Carbon Monoxide Detector(s), Smoke Detector(s)
- Subdivision: Swallow Lane Add
HOA
- Has HOA: Yes
- HOA name: Lochwood Neighborhood Assoc
- HOA phone: 214-701-7011
Location
- Region: Dallas
Financial & listing details
- Price per square foot: $317/sqft
- Tax assessed value: $46,080
- Annual tax amount: $25,940
- Date on market: 8/22/2025
- Cumulative days on market: 287 days
- Listing terms: Cash,Conventional,VA Loan
- Electric utility on property: Yes
Estimated market value
Not available
Estimated sales range
Not available
Not available
Price history
Price history
| Date | Event | Price |
|---|---|---|
| 9/9/2025 | Price change | $1,149,000-4.3%$317/sqft |
Source: NTREIS #21039957 Report a problem | ||
| 8/22/2025 | Listed for sale | $1,200,000$331/sqft |
Source: NTREIS #21039957 Report a problem | ||
| 8/22/2025 | Listing removed | $1,200,000$331/sqft |
Source: NTREIS #20835922 Report a problem | ||
| 6/25/2025 | Price change | $1,200,000-4%$331/sqft |
Source: NTREIS #20835922 Report a problem | ||
| 5/28/2025 | Price change | $1,250,000-2%$345/sqft |
Source: NTREIS #20835922 Report a problem | ||
Public tax history
Public tax history
| Year | Property taxes | Tax assessment |
|---|---|---|
| 2018 | $1,306 | $46,080 -48.8% |
| 2017 | -- | $90,000 |
| 2016 | -- | $90,000 +38.5% |
Find assessor info on the county website
BuyAbility℠ payment
Est. payment
$7,520/mo
Principal & interest
$5634
Property taxes
$1484
Home insurance
$402
Climate risks
Neighborhood: Lochwood
Nearby schools
GreatSchools rating
- 7/10Martha Turner Reilly Elementary SchoolGrades: PK-5Distance: 0.7 mi
- 5/10Robert T Hill Middle SchoolGrades: 6-8Distance: 0.8 mi
- 4/10Bryan Adams High SchoolGrades: 9-12Distance: 1.6 mi
Schools provided by the listing agent
- Elementary: Reilly
- Middle: Robert Hill
- High: Adams
- District: Dallas ISD
Source: NTREIS. This data may not be complete. We recommend contacting the local school district to confirm school assignments for this home.
- Loading
- Loading
