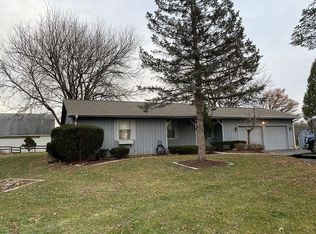Check out our interactive 3D tour! Sprawling ranch situated on over 5 acres of property featuring 3 beds, 2 bath, 2 car garage and enormous heated 60X72 Pole Barn with 2 extra tall garage doors that can be your home auto shop, woodworking garage or whatever you desire! U-shaped turnaround driveway leads you up to the front door of this brick and cedar ranch. Enter into the foyer and be greeted by the living room and formal dining room with gleaming hardwood floors. Spacious eat in kitchen features all Stainless Steel appliances, granite c-tops, fireplace and slider to the huge property. Convenient main level laundry room leads to the large four season room with hot tub and double sliders to exterior. The two story outbuilding is nothing short of amazing- concrete poured drive leads to the huge outbuilding with 2 two-story garage doors. Poured concrete floor t-out the well lit space. This space can double as storage for your toys, woodworking shop, or home auto shop. Attached 2 car garage for parking your vehicles and add'l storage. Huge piece of property on over 5 acres. As-is. Propane tank is owned by Hicks Gas and is rented.
This property is off market, which means it's not currently listed for sale or rent on Zillow. This may be different from what's available on other websites or public sources.
