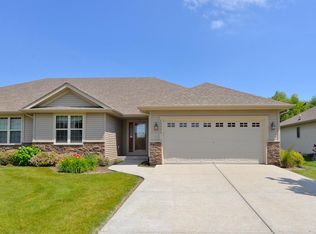Closed
$440,000
10510 Prairie Crossing DRIVE, Franksville, WI 53126
3beds
2,615sqft
Condominium
Built in 2016
-- sqft lot
$460,800 Zestimate®
$168/sqft
$3,224 Estimated rent
Home value
$460,800
$401,000 - $530,000
$3,224/mo
Zestimate® history
Loading...
Owner options
Explore your selling options
What's special
Escape to tranquility in this beautifully updated ranch condo nestled in a conservation nature area. From the stainless steel appliances and granite counters with large breakfast bar, to the cathedral ceilings and gas fireplace, this home exudes luxury and comfort. Master ensuite has walk-in closet and walk-in shower. With 3 bedrooms plus a den, and three full bathrooms, there's plenty of room for the whole family. Main floor laundry. Finished lower level with large walk-in custom shower. Step outside to enjoy the peaceful surroundings of Prairie Pathways including walking trails, fishing ponds & a playground. Private and quiet location and great location for commuters!
Zillow last checked: 8 hours ago
Listing updated: May 12, 2025 at 04:47am
Listed by:
Kristin Stahulak 262-903-6298,
Keller Williams-MNS Wauwatosa
Bought with:
Amy Krieghoff
Source: WIREX MLS,MLS#: 1912179 Originating MLS: Metro MLS
Originating MLS: Metro MLS
Facts & features
Interior
Bedrooms & bathrooms
- Bedrooms: 3
- Bathrooms: 3
- Full bathrooms: 3
- Main level bedrooms: 2
Primary bedroom
- Level: Main
- Area: 195
- Dimensions: 13 x 15
Bedroom 2
- Level: Main
- Area: 132
- Dimensions: 11 x 12
Bedroom 3
- Level: Lower
- Area: 150
- Dimensions: 15 x 10
Bathroom
- Features: Tub Only, Master Bedroom Bath: Walk-In Shower, Master Bedroom Bath, Shower Over Tub, Shower Stall
Dining room
- Level: Main
- Area: 110
- Dimensions: 11 x 10
Family room
- Level: Lower
- Area: 522
- Dimensions: 29 x 18
Kitchen
- Level: Main
- Area: 100
- Dimensions: 10 x 10
Living room
- Level: Main
- Area: 352
- Dimensions: 16 x 22
Office
- Level: Main
- Area: 100
- Dimensions: 10 x 10
Heating
- Natural Gas, Forced Air
Cooling
- Central Air
Appliances
- Included: Dishwasher, Dryer, Microwave, Oven, Range, Refrigerator, Washer, Water Softener Rented, Water Filtration Rent
- Laundry: In Unit
Features
- High Speed Internet, Cathedral/vaulted ceiling, Walk-In Closet(s), Kitchen Island
- Flooring: Wood or Sim.Wood Floors
- Basement: 8'+ Ceiling,Finished,Full,Full Size Windows
Interior area
- Total structure area: 2,615
- Total interior livable area: 2,615 sqft
- Finished area above ground: 1,670
- Finished area below ground: 945
Property
Parking
- Total spaces: 2
- Parking features: Attached, Garage Door Opener, 2 Car
- Attached garage spaces: 2
Features
- Levels: One,1 Story
- Stories: 1
- Patio & porch: Patio/Porch
- Exterior features: Private Entrance
Details
- Parcel number: 104042233313420
- Zoning: condo
- Special conditions: Arms Length
Construction
Type & style
- Home type: Condo
- Property subtype: Condominium
- Attached to another structure: Yes
Materials
- Brick, Brick/Stone, Vinyl Siding
Condition
- 6-10 Years
- New construction: No
- Year built: 2016
Utilities & green energy
- Sewer: Public Sewer
- Water: Public
- Utilities for property: Cable Available
Community & neighborhood
Location
- Region: Franksville
- Municipality: Caledonia
HOA & financial
HOA
- Has HOA: Yes
- HOA fee: $400 annually
- Amenities included: Common Green Space, Playground, Trail(s)
Price history
| Date | Event | Price |
|---|---|---|
| 5/9/2025 | Sold | $440,000-2.2%$168/sqft |
Source: | ||
| 4/7/2025 | Contingent | $450,000$172/sqft |
Source: | ||
| 4/3/2025 | Listed for sale | $450,000+66.7%$172/sqft |
Source: | ||
| 12/11/2020 | Sold | $270,000-1.8%$103/sqft |
Source: | ||
| 10/21/2020 | Listed for sale | $275,000+20.6%$105/sqft |
Source: RE/MAX Newport Elite #1715678 | ||
Public tax history
| Year | Property taxes | Tax assessment |
|---|---|---|
| 2024 | $5,686 -5.1% | $360,900 +1.5% |
| 2023 | $5,989 +19.2% | $355,500 +14.2% |
| 2022 | $5,025 +0.4% | $311,400 +10.9% |
Find assessor info on the county website
Neighborhood: 53126
Nearby schools
GreatSchools rating
- 3/10Gifford Elementary SchoolGrades: PK-8Distance: 1.6 mi
- 3/10Case High SchoolGrades: 9-12Distance: 4.3 mi
Schools provided by the listing agent
- Elementary: Gifford
- High: Case
- District: Racine
Source: WIREX MLS. This data may not be complete. We recommend contacting the local school district to confirm school assignments for this home.

Get pre-qualified for a loan
At Zillow Home Loans, we can pre-qualify you in as little as 5 minutes with no impact to your credit score.An equal housing lender. NMLS #10287.
Sell for more on Zillow
Get a free Zillow Showcase℠ listing and you could sell for .
$460,800
2% more+ $9,216
With Zillow Showcase(estimated)
$470,016