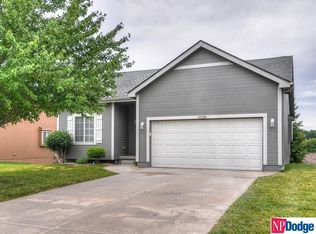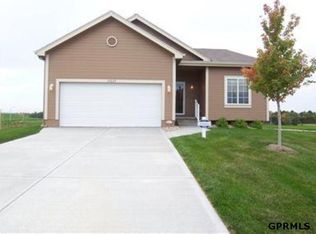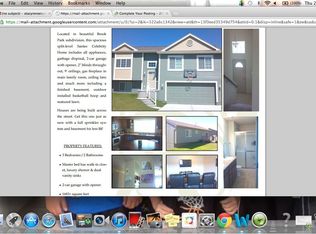Sold for $320,000 on 04/30/24
$320,000
10510 Lewis And Clark Rd, Bellevue, NE 68123
3beds
2,012sqft
Villa/Patio Home
Built in 2008
8,712 Square Feet Lot
$336,400 Zestimate®
$159/sqft
$2,428 Estimated rent
Home value
$336,400
$320,000 - $353,000
$2,428/mo
Zestimate® history
Loading...
Owner options
Explore your selling options
What's special
Contract Pending On the market for back up offers. No time to relax—You have found the villa for you!! No mowing or shoveling and paint every 5-6 years will free up your weekends for what YOU want to do!! Open move in ready floor plan perfect for entertaining! Lots of natural light and warm colors ready for your personal décor to be added. Kitchen with breakfast bar, large eat in dining, main floor laundry, fireplace for your enjoyment. Large primary BR with private bath and walk in closet. Expansive Recreation room with third bedroom and bath area. Relax on the new enlarged deck with a power retractable awning for your evening enjoyment. Radon System in place, Updated Central air system, Sprinkler system, window coverings and full appliance package including washer and dryer makes this one a move in ready home for you!! Schedule your private showing today!! Estimated taxes $6787.47
Zillow last checked: 8 hours ago
Listing updated: May 03, 2024 at 08:12am
Listed by:
Duane Safarik 402-669-6444,
NP Dodge RE Sales Inc Sarpy
Bought with:
Eric Soriano, 20210802
Better Homes and Gardens R.E.
Source: GPRMLS,MLS#: 22406769
Facts & features
Interior
Bedrooms & bathrooms
- Bedrooms: 3
- Bathrooms: 3
- Full bathrooms: 1
- 3/4 bathrooms: 2
- Main level bathrooms: 2
Primary bedroom
- Features: Wall/Wall Carpeting, Window Covering, Ceiling Fan(s), Walk-In Closet(s)
- Level: Main
- Area: 161.59
- Dimensions: 14.3 x 11.3
Bedroom 2
- Features: Wall/Wall Carpeting, Window Covering, Ceiling Fan(s)
- Level: Main
- Area: 145
- Dimensions: 12.5 x 11.6
Bedroom 3
- Features: Wall/Wall Carpeting, Window Covering
- Level: Basement
- Area: 108.07
- Dimensions: 10.1 x 10.7
Primary bathroom
- Features: 3/4, Double Sinks
Kitchen
- Features: Vinyl Floor, Window Covering
- Level: Main
- Area: 140.08
- Dimensions: 13.6 x 10.3
Basement
- Area: 1286
Heating
- Natural Gas, Forced Air
Cooling
- Central Air
Appliances
- Included: Oven, Refrigerator, Washer, Dryer, Microwave
Features
- High Ceilings, Ceiling Fan(s), Drain Tile
- Flooring: Carpet, Laminate
- Doors: Sliding Doors
- Windows: Egress Window, Window Coverings
- Basement: Egress,Walk-Out Access
- Number of fireplaces: 1
- Fireplace features: Gas Log, Great Room
Interior area
- Total structure area: 2,012
- Total interior livable area: 2,012 sqft
- Finished area above ground: 1,286
- Finished area below ground: 726
Property
Parking
- Total spaces: 2
- Parking features: Built-In, Garage, Garage Door Opener
- Attached garage spaces: 2
Features
- Patio & porch: Patio, Deck
- Exterior features: Sprinkler System, Drain Tile
- Fencing: Partial,Vinyl
Lot
- Size: 8,712 sqft
- Dimensions: 122.63 x 70.49 x 142.81 x 66.53
- Features: Up to 1/4 Acre., Subdivided, Public Sidewalk, Curb and Gutter, Sloped, Paved
Details
- Parcel number: 011586039
Construction
Type & style
- Home type: SingleFamily
- Architectural style: Ranch,Traditional
- Property subtype: Villa/Patio Home
Materials
- Masonite
- Foundation: Concrete Perimeter
- Roof: Composition
Condition
- Not New and NOT a Model
- New construction: No
- Year built: 2008
Utilities & green energy
- Sewer: Public Sewer
- Water: Public
- Utilities for property: Cable Available, Electricity Available, Natural Gas Available, Water Available, Sewer Available, Storm Sewer
Community & neighborhood
Location
- Region: Bellevue
- Subdivision: Brookside
HOA & financial
HOA
- Has HOA: Yes
- HOA fee: $140 monthly
- Services included: Maintenance Structure, Maintenance Grounds, Snow Removal
- Association name: Brookside
Other
Other facts
- Listing terms: VA Loan,FHA,Conventional,Cash
- Ownership: Fee Simple
- Road surface type: Paved
Price history
| Date | Event | Price |
|---|---|---|
| 4/30/2024 | Sold | $320,000$159/sqft |
Source: | ||
| 3/22/2024 | Listed for sale | $320,000+64.1%$159/sqft |
Source: | ||
| 3/24/2021 | Listing removed | -- |
Source: Owner Report a problem | ||
| 7/7/2017 | Sold | $195,000-7.1%$97/sqft |
Source: Public Record Report a problem | ||
| 4/30/2017 | Listed for sale | $210,000+25%$104/sqft |
Source: Owner Report a problem | ||
Public tax history
| Year | Property taxes | Tax assessment |
|---|---|---|
| 2023 | -- | $281,989 +17.8% |
| 2022 | -- | $239,425 |
| 2021 | -- | $239,425 +12.4% |
Find assessor info on the county website
Neighborhood: 68123
Nearby schools
GreatSchools rating
- 6/10Fort Crook Elementary SchoolGrades: PK-6Distance: 2.4 mi
- 6/10Logan Fontenelle Middle SchoolGrades: 7-8Distance: 2 mi
- 5/10Bellevue West Sr High SchoolGrades: 9-12Distance: 0.9 mi
Schools provided by the listing agent
- Elementary: Fort Crook
- Middle: Logan Fontenelle
- High: Bellevue West
- District: Bellevue
Source: GPRMLS. This data may not be complete. We recommend contacting the local school district to confirm school assignments for this home.

Get pre-qualified for a loan
At Zillow Home Loans, we can pre-qualify you in as little as 5 minutes with no impact to your credit score.An equal housing lender. NMLS #10287.
Sell for more on Zillow
Get a free Zillow Showcase℠ listing and you could sell for .
$336,400
2% more+ $6,728
With Zillow Showcase(estimated)
$343,128

