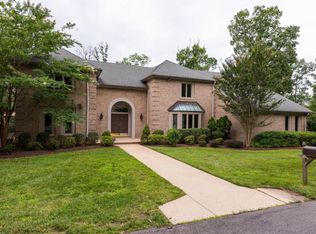GORGEOUS HUGE home on large lovingly landscaped lot. Enjoy the wonderful flow through this carefully custom built home. with soaring ceilings and a truly enormous basement perfect for entertaining. Enjoy a Master suite on 1st level as well as 2nd floor. Three car garage plus plenty more parking in the circular driveway. Note: home set well back from Democracy. Solar panels installed for 98% energy needs.
This property is off market, which means it's not currently listed for sale or rent on Zillow. This may be different from what's available on other websites or public sources.

