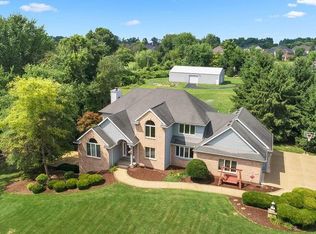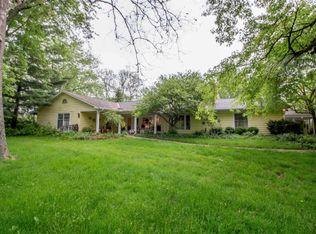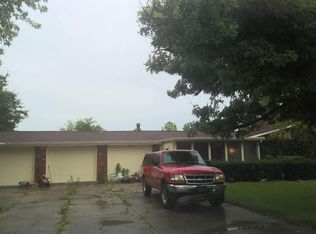In the heart of Aboite this home offers a relaxed lifestyle amongst suburbia. This home on approximately 4 +/- acres has a fantastic location, flexibility of a rural home-site and is on the Aboite trail system. The house and approximately 4 acres on the west side of the drive way is being offered for sale including the pole barn and swimming pool. The home has several gathering spaces, formal dining room, dual stair cases and study all catering to the many functional aspects of daily living. The open concept kitchen adjoins the gracious dual living areas with fireplace and a view of the pool. The dining area off the kitchen offers a space to enjoy relaxed family meals. The ample kitchen counter space and cabinets offer storage and function as well as beautiful granite surfaces. The master en-suite has granite and marble steam shower with 6 shower heads, large closets spaces and relaxing views. The walk- out basement has granite counters, wet bar, pool table, weight room area, built-in surround sound and a guest bedroom. A stairway from the basement goes into the garage. The secluded back yard affords privacy while swimming or enjoying the outdoors sitting around the fire pit. The black top drive extends to the pole barn which has a concrete floor, electricity and a storage loft. This home has 2 furnaces, 2 air units, a 2019 navien tankless hot water heater and an updated security system; all have been well maintained. This property is on city water and city sewer.
This property is off market, which means it's not currently listed for sale or rent on Zillow. This may be different from what's available on other websites or public sources.



