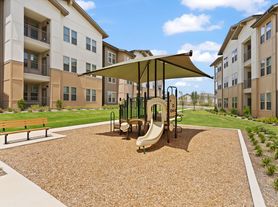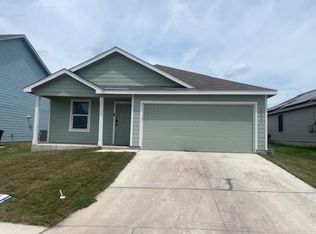The Laurendale Plan is a timeless two-story home featuring 3 bedrooms and 2.5 baths. As you enter, you’re welcomed by an open-concept island kitchen that flows effortlessly into the dining and family room—perfect for both entertaining and everyday living. Step out onto the private patio for a breath of fresh air. Upstairs, the spacious primary suite offers a peaceful retreat with a large walk-in closet and a private bath. Two additional bedrooms and a shared bath complete the second floor. Features include wood-grain vinyl plank flooring, two-car garage, fenced backyard, and a sprinkler system. All homes are SimplyMaintained for a $100 monthly fee that includes front and back yard lawn care and exterior pest control.
Discover comfortable living in Applewhite Meadows, a vibrant community in southwest San Antonio. Residents enjoy fantastic on-site amenities including a sparkling community pool, playground, and gathering pavilion. Applewhite Meadows offers unbeatable convenience with quick access to Loop 410 and I-35, making commutes a breeze. Outdoor lovers will appreciate nearby Pearsall Park, while those stationed at Lackland Air Force Base or Fort Sam Houston will find the location ideal, just 20 minutes away. With close proximity to downtown San Antonio, Sea World, Texas A&M University–San Antonio, and Palo Alto College, Applewhite provides the perfect balance of comfort, convenience, and community. Photos are for illustrative purposes only and may show upgrades, and features that are not included. Actual homes may vary.
House for rent
$1,675/mo
10510 Apple Pie Rd, San Antonio, TX 78224
3beds
1,420sqft
Price may not include required fees and charges.
Single family residence
Available now
Cats, dogs OK
Air conditioner
-- Laundry
-- Parking
-- Heating
What's special
Private patioWood-grain vinyl plank flooringLarge walk-in closetFenced backyardOpen-concept island kitchenSprinkler systemSpacious primary suite
- 41 days |
- -- |
- -- |
Travel times
Looking to buy when your lease ends?
Consider a first-time homebuyer savings account designed to grow your down payment with up to a 6% match & a competitive APY.
Facts & features
Interior
Bedrooms & bathrooms
- Bedrooms: 3
- Bathrooms: 3
- Full bathrooms: 2
- 1/2 bathrooms: 1
Cooling
- Air Conditioner
Appliances
- Included: Dishwasher
Features
- Walk In Closet
- Flooring: Linoleum/Vinyl
- Windows: Window Coverings
Interior area
- Total interior livable area: 1,420 sqft
Property
Parking
- Details: Contact manager
Features
- Exterior features: Exterior Type: Conventional, Lawn, PetsAllowed, Sprinkler System, Stove/Range, Walk In Closet
Details
- Parcel number: 1347282
Construction
Type & style
- Home type: SingleFamily
- Property subtype: Single Family Residence
Community & HOA
Location
- Region: San Antonio
Financial & listing details
- Lease term: 12 months, 13 months, 14 months, 15 months, 16 months, 17 months, 18 months
Price history
| Date | Event | Price |
|---|---|---|
| 6/30/2025 | Listed for rent | $1,675+5%$1/sqft |
Source: Zillow Rentals | ||
| 2/27/2025 | Listing removed | $1,595$1/sqft |
Source: Zillow Rentals | ||
| 2/25/2025 | Price change | $1,595-4.8%$1/sqft |
Source: Zillow Rentals | ||
| 2/11/2025 | Listed for rent | $1,675$1/sqft |
Source: Zillow Rentals | ||
| 1/28/2025 | Listing removed | $1,675$1/sqft |
Source: Zillow Rentals | ||

