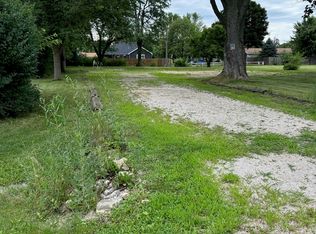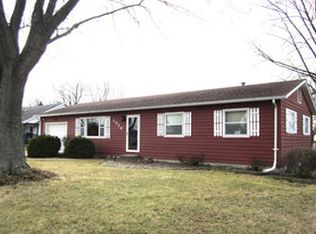Closed
$289,000
1051 Zelma Rd, Sandwich, IL 60548
4beds
1,512sqft
Single Family Residence
Built in 1981
0.42 Acres Lot
$329,800 Zestimate®
$191/sqft
$1,747 Estimated rent
Home value
$329,800
$313,000 - $346,000
$1,747/mo
Zestimate® history
Loading...
Owner options
Explore your selling options
What's special
Check out this cozy recently remodeled 4-bedroom, two full bath home in Lake Holiday. The main floor plan consists of an open concept living room, dining room and kitchen area with two generous bedrooms and a full bath. Hardwood flooring is throughout, as well as beamed tongue and groove ceilings. The kitchen was completely renovated with all new cabinets, countertops, stainless steel appliances and luxury vinyl flooring. The main level bathroom has a new tub/shower enclosure with glass sliding doors and new flooring. The second floor has two more large bedrooms and an additional full bath, also with new flooring. All of the bedrooms have new carpeting. The HVAC, water heater and roof were replaced within the last 4 years. The basement is partially finished with a laundry room and plenty of storage areas but could easily be finished for extra living space. Plumbing and electric were updated. The generous driveway was recently resurfaced. The lot is .42 acres with a fully fenced back yard.
Zillow last checked: 8 hours ago
Listing updated: January 31, 2024 at 10:24am
Listing courtesy of:
Renee Clanin 815-761-4589,
Willow Real Estate, Inc
Bought with:
Andrea Moga
Keller Williams Innovate
Source: MRED as distributed by MLS GRID,MLS#: 11940572
Facts & features
Interior
Bedrooms & bathrooms
- Bedrooms: 4
- Bathrooms: 2
- Full bathrooms: 2
Primary bedroom
- Features: Flooring (Carpet)
- Level: Main
- Area: 156 Square Feet
- Dimensions: 13X12
Bedroom 2
- Features: Flooring (Carpet)
- Level: Main
- Area: 144 Square Feet
- Dimensions: 12X12
Bedroom 3
- Features: Flooring (Carpet)
- Level: Second
- Area: 224 Square Feet
- Dimensions: 14X16
Bedroom 4
- Features: Flooring (Carpet)
- Level: Second
- Area: 192 Square Feet
- Dimensions: 12X16
Dining room
- Features: Flooring (Hardwood)
- Level: Main
- Area: 90 Square Feet
- Dimensions: 9X10
Kitchen
- Features: Kitchen (Updated Kitchen), Flooring (Vinyl)
- Level: Main
- Area: 120 Square Feet
- Dimensions: 10X12
Laundry
- Level: Basement
- Area: 225 Square Feet
- Dimensions: 15X15
Living room
- Features: Flooring (Hardwood)
- Level: Main
- Area: 208 Square Feet
- Dimensions: 13X16
Heating
- Natural Gas, Forced Air
Cooling
- Central Air
Appliances
- Included: Stainless Steel Appliance(s)
Features
- Basement: Partially Finished,Full
- Number of fireplaces: 1
Interior area
- Total structure area: 0
- Total interior livable area: 1,512 sqft
Property
Parking
- Total spaces: 2
- Parking features: Asphalt, On Site, Garage Owned, Attached, Garage
- Attached garage spaces: 2
Accessibility
- Accessibility features: No Disability Access
Features
- Stories: 1
- Fencing: Fenced
Lot
- Size: 0.42 Acres
- Dimensions: 80X207X134X161
Details
- Parcel number: 0509206024
- Special conditions: None
Construction
Type & style
- Home type: SingleFamily
- Property subtype: Single Family Residence
Materials
- Aluminum Siding
Condition
- New construction: No
- Year built: 1981
- Major remodel year: 2023
Utilities & green energy
- Electric: Circuit Breakers
- Sewer: Septic Tank
- Water: Shared Well
Community & neighborhood
Location
- Region: Sandwich
HOA & financial
HOA
- Has HOA: Yes
- HOA fee: $910 annually
- Services included: Insurance, Security, Lake Rights
Other
Other facts
- Listing terms: Conventional
- Ownership: Fee Simple
Price history
| Date | Event | Price |
|---|---|---|
| 1/30/2024 | Sold | $289,000-2%$191/sqft |
Source: | ||
| 1/1/2024 | Contingent | $295,000$195/sqft |
Source: | ||
| 12/4/2023 | Listed for sale | $295,000+37.2%$195/sqft |
Source: | ||
| 1/20/2023 | Sold | $215,000-4.4%$142/sqft |
Source: | ||
| 12/19/2022 | Contingent | $225,000$149/sqft |
Source: | ||
Public tax history
| Year | Property taxes | Tax assessment |
|---|---|---|
| 2024 | $5,557 +7% | $90,948 +14.1% |
| 2023 | $5,195 +5.2% | $79,709 +7.5% |
| 2022 | $4,938 -3.8% | $74,182 +6.5% |
Find assessor info on the county website
Neighborhood: 60548
Nearby schools
GreatSchools rating
- 9/10Lynn G Haskin Elementary SchoolGrades: PK-3Distance: 2.9 mi
- 4/10Sandwich Middle SchoolGrades: 6-8Distance: 3 mi
- 5/10Sandwich Community High SchoolGrades: 9-12Distance: 3.1 mi
Schools provided by the listing agent
- District: 430
Source: MRED as distributed by MLS GRID. This data may not be complete. We recommend contacting the local school district to confirm school assignments for this home.

Get pre-qualified for a loan
At Zillow Home Loans, we can pre-qualify you in as little as 5 minutes with no impact to your credit score.An equal housing lender. NMLS #10287.
Sell for more on Zillow
Get a free Zillow Showcase℠ listing and you could sell for .
$329,800
2% more+ $6,596
With Zillow Showcase(estimated)
$336,396
