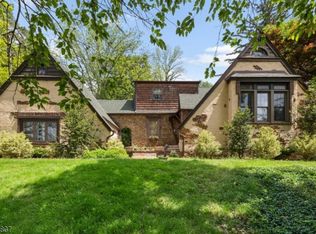Closed
Street View
$795,000
1051 Washington Valley Rd, Bridgewater Twp., NJ 07920
4beds
3baths
--sqft
Single Family Residence
Built in 1967
0.37 Acres Lot
$814,700 Zestimate®
$--/sqft
$4,671 Estimated rent
Home value
$814,700
$750,000 - $888,000
$4,671/mo
Zestimate® history
Loading...
Owner options
Explore your selling options
What's special
Zillow last checked: February 08, 2026 at 11:15pm
Listing updated: July 16, 2025 at 07:19am
Listed by:
Myriam Cruz 908-782-6850,
Coldwell Banker Realty
Bought with:
Myriam Cruz
Coldwell Banker Realty
Source: GSMLS,MLS#: 3962929
Facts & features
Price history
| Date | Event | Price |
|---|---|---|
| 7/16/2025 | Sold | $795,000-2.5% |
Source: | ||
| 6/16/2025 | Pending sale | $815,000 |
Source: | ||
| 5/17/2025 | Listed for sale | $815,000+43% |
Source: | ||
| 11/7/2023 | Sold | $570,000 |
Source: Public Record Report a problem | ||
| 6/12/2023 | Sold | $570,000+3.6% |
Source: | ||
Public tax history
| Year | Property taxes | Tax assessment |
|---|---|---|
| 2025 | $8,079 +1.4% | $419,900 +1.4% |
| 2024 | $7,971 +5.3% | $414,300 +8.6% |
| 2023 | $7,567 +4.8% | $381,400 +8% |
Find assessor info on the county website
Neighborhood: 07920
Nearby schools
GreatSchools rating
- 9/10Hamilton SchoolGrades: K-4Distance: 0.4 mi
- 7/10Bridgewater-Raritan Middle SchoolGrades: 7-8Distance: 4.5 mi
- 7/10Bridgewater Raritan High SchoolGrades: 9-12Distance: 3.5 mi
Get a cash offer in 3 minutes
Find out how much your home could sell for in as little as 3 minutes with a no-obligation cash offer.
Estimated market value$814,700
Get a cash offer in 3 minutes
Find out how much your home could sell for in as little as 3 minutes with a no-obligation cash offer.
Estimated market value
$814,700
