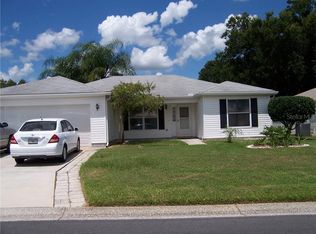The one you have been looking for! BEAUTIFUL immaculately maintained updated 3 bedroom 2 bath POOL HOME is simply a delight! Enter this cute and cozy home to an inviting open floor plan that allows a light and bright spacious feeling throughout. Make this home your own with the neutral colors throughout. The beautiful kitchen boasts newly remodeled countertops and pantry. Enjoy the window view while preparing dinner for the family or guests! The roomy Master suite is situated at the rear of the home with a large walk in shower, separate water closet and walk in closet. Additional bedrooms are located on the other side of the home, are nice and spacious and private plenty of privacy. Step outside through your sliding glass doors onto your large covered lanai area, painted non slid deck that overlooks your sparkling pool with screened enclosure. The large fenced backyard has plenty of area perfect for grilling, entertaining family/friends and all your outdoor endeavors. You will be pleased to know the garage has NEW built in wall of shelves for extra storage. Freshly painted exterior, NEW Water Heater & more! You will love the convenience of this home located near it all! Enjoy all of the fun activities Florida has to offer! Close to Golf course. Easy I4 access to Disney, Orlando,Tampa! Don't forget to check out the 3D virtual tour. Call today for your showing!
This property is off market, which means it's not currently listed for sale or rent on Zillow. This may be different from what's available on other websites or public sources.
