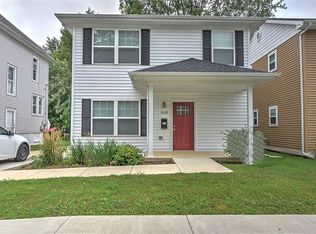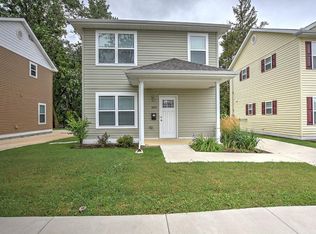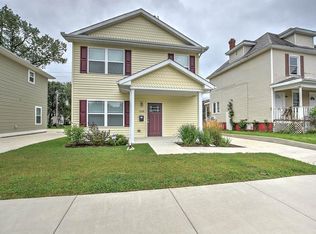Sold for $102,000
$102,000
1051 W Macon St, Decatur, IL 62522
3beds
1,344sqft
Single Family Residence
Built in 2016
6,534 Square Feet Lot
$116,300 Zestimate®
$76/sqft
$1,724 Estimated rent
Home value
$116,300
$98,000 - $138,000
$1,724/mo
Zestimate® history
Loading...
Owner options
Explore your selling options
What's special
Welcome home! This quality-built residence offers the perfect blend of comfort and convenience. Located in close proximity to Millikin University and local entertainment centers, this home is ideal for anyone seeking both a serene living environment and easy access to vibrant community amenities. The interior features a neutral, clean design that provides a blank canvas for your personal touch. The second floor hosts all three bedrooms, along with two full baths, ensuring privacy and ease of living. The main floor is equipped with a convenient laundry room and a half bath, adding to the practicality of this well-thought-out layout. With 3 bedrooms, 2 full baths, and 1 half bath, this home is ready to meet all your needs.
Zillow last checked: 8 hours ago
Listing updated: November 26, 2024 at 04:55pm
Listed by:
LaShawn Fields 217-520-6720,
Keller Williams Realty - Decatur
Bought with:
LaShawn Fields, 475202594
Keller Williams Realty - Decatur
Source: CIBR,MLS#: 6245589 Originating MLS: Central Illinois Board Of REALTORS
Originating MLS: Central Illinois Board Of REALTORS
Facts & features
Interior
Bedrooms & bathrooms
- Bedrooms: 3
- Bathrooms: 3
- Full bathrooms: 2
- 1/2 bathrooms: 1
Primary bedroom
- Description: Flooring: Carpet
- Level: Upper
- Dimensions: 10.6 x 10.11
Bedroom
- Description: Flooring: Carpet
- Level: Upper
- Dimensions: 8.8 x 10.1
Bedroom
- Description: Flooring: Carpet
- Level: Upper
- Dimensions: 8.8 x 10.1
Primary bathroom
- Description: Flooring: Vinyl
- Level: Upper
- Dimensions: 5 x 9
Breakfast room nook
- Description: Flooring: Vinyl
- Level: Main
- Dimensions: 11.11 x 9.8
Other
- Description: Flooring: Vinyl
- Level: Upper
Half bath
- Description: Flooring: Vinyl
- Level: Main
Kitchen
- Description: Flooring: Vinyl
- Level: Main
- Dimensions: 11 x 9.3
Laundry
- Description: Flooring: Vinyl
- Level: Main
- Dimensions: 11 x 6.9
Living room
- Description: Flooring: Carpet
- Level: Main
- Dimensions: 16.4 x 10
Heating
- Electric, Zoned
Cooling
- Central Air, Heat Pump
Appliances
- Included: Dryer, Dishwasher, Electric Water Heater, Disposal, Range, Refrigerator, Range Hood, Washer
- Laundry: Main Level
Features
- Breakfast Area, Bath in Primary Bedroom
- Basement: Crawl Space
- Has fireplace: No
Interior area
- Total structure area: 1,344
- Total interior livable area: 1,344 sqft
- Finished area above ground: 1,344
Property
Parking
- Total spaces: 2
- Parking features: Detached, Garage
- Garage spaces: 2
Accessibility
- Accessibility features: Wheelchair Access
Features
- Levels: Two
- Stories: 2
- Exterior features: Handicap Accessible
Lot
- Size: 6,534 sqft
- Dimensions: 147.5 x 41
Details
- Parcel number: 041215302012
- Zoning: RES
- Special conditions: None
Construction
Type & style
- Home type: SingleFamily
- Architectural style: Other
- Property subtype: Single Family Residence
Materials
- Vinyl Siding
- Foundation: Crawlspace
- Roof: Shingle
Condition
- Year built: 2016
Utilities & green energy
- Sewer: Public Sewer
- Water: Public
Community & neighborhood
Security
- Security features: Security System, Smoke Detector(s)
Location
- Region: Decatur
- Subdivision: A E Kinneys 1st Add
Other
Other facts
- Road surface type: Concrete
Price history
| Date | Event | Price |
|---|---|---|
| 11/25/2024 | Sold | $102,000$76/sqft |
Source: | ||
| 10/12/2024 | Pending sale | $102,000$76/sqft |
Source: | ||
| 9/30/2024 | Listed for sale | $102,000$76/sqft |
Source: | ||
| 9/5/2024 | Pending sale | $102,000$76/sqft |
Source: | ||
| 8/30/2024 | Listed for sale | $102,000+96.2%$76/sqft |
Source: | ||
Public tax history
| Year | Property taxes | Tax assessment |
|---|---|---|
| 2024 | $2,373 +1.8% | $30,509 +3.7% |
| 2023 | $2,332 +7.1% | $29,429 +7.8% |
| 2022 | $2,177 +30.7% | $27,291 +23% |
Find assessor info on the county website
Neighborhood: 62522
Nearby schools
GreatSchools rating
- 2/10Dennis Lab SchoolGrades: PK-8Distance: 0.6 mi
- 2/10Macarthur High SchoolGrades: 9-12Distance: 1.1 mi
- 2/10Eisenhower High SchoolGrades: 9-12Distance: 2 mi
Schools provided by the listing agent
- Elementary: Dennis
- Middle: Stephen Decatur
- High: Macarthur
- District: Decatur Dist 61
Source: CIBR. This data may not be complete. We recommend contacting the local school district to confirm school assignments for this home.
Get pre-qualified for a loan
At Zillow Home Loans, we can pre-qualify you in as little as 5 minutes with no impact to your credit score.An equal housing lender. NMLS #10287.


