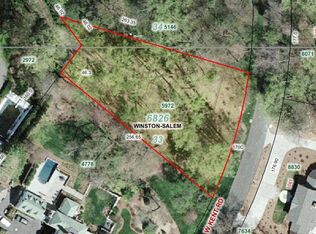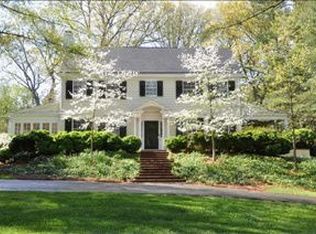Outstanding one of a kind property in prestigious Kent Park sits on over 2 acres! J. Fredrick Larson designed this home. He is also known as the architect who designed WFU. This home has been meticulously maintained and tastefully updated.
This property is off market, which means it's not currently listed for sale or rent on Zillow. This may be different from what's available on other websites or public sources.

