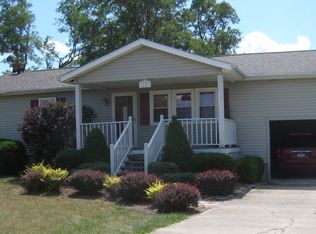NO SHOWINGS UNTIL MONDAY, SEPTEMBER 14. This beautiful country property features a new in 2001 ranch home that features large open floor plan, living room with fireplace, kitchen w/ eating area, dining room, large master suite with huge full bath and walk in closet, all bedrooms on first floor, large finished basement with 2nd kitchen & 7 more rooms total, & 2 car attached garage. New roof in 2015. New wood on large back deck. Updated Lennox furnace & central air. Also built in 2001 is a 48' x 42' metal pole barn with electric. Approximately 8 acres are tillable. You'll be impressed!
This property is off market, which means it's not currently listed for sale or rent on Zillow. This may be different from what's available on other websites or public sources.
