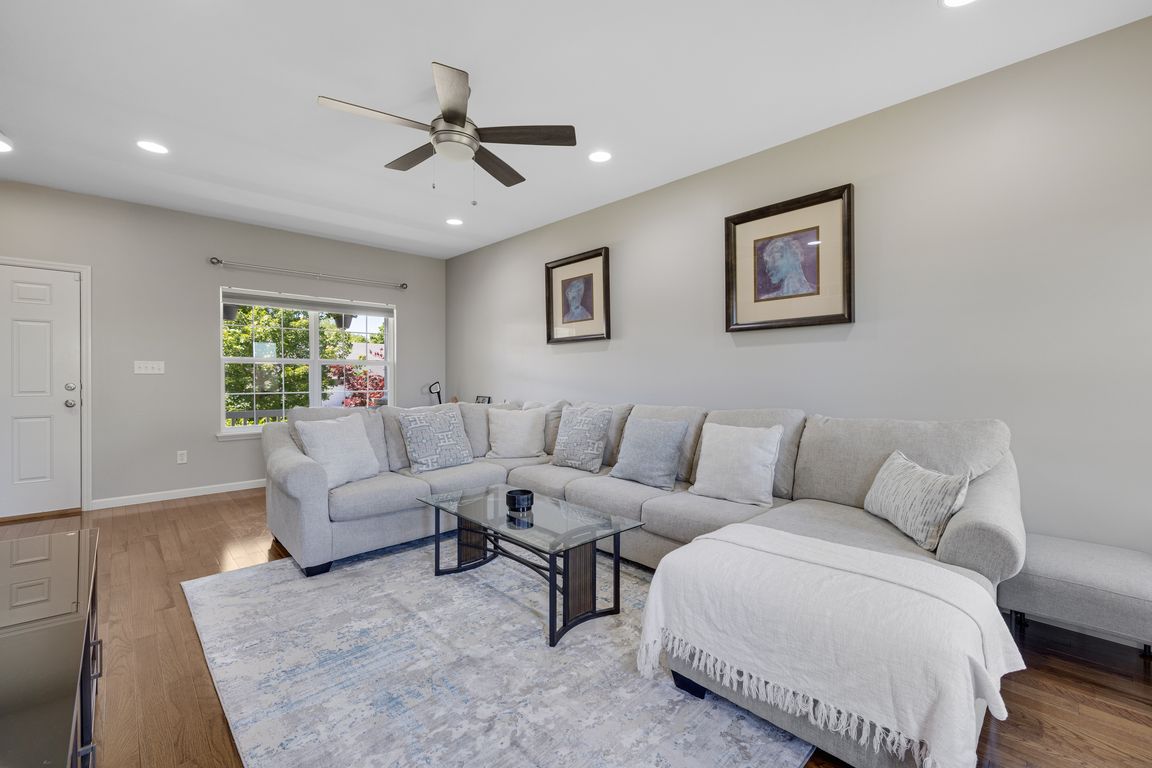
Active
$399,900
3beds
2,185sqft
1051 Timber Creek Ln, Imperial, MO 63052
3beds
2,185sqft
Single family residence
Built in 2017
7,840 sqft
2 Attached garage spaces
$183 price/sqft
$500 annually HOA fee
What's special
Cozy gas fireplaceFully finished basementBack deckGenerously sized bedroomsStylish upgradesUpdated kitchenPrimary suite
Welcome Home to Huntington Glen! Nestled in the highly desired Huntington Glen neighborhood and within the sought-after Seckman School District, this beautiful home has everything you’ve been looking for. As you step inside, you’ll be greeted by gleaming hardwood floors flowing throughout the spacious living room, featuring a cozy gas fireplace—perfect for those ...
- 57 days |
- 578 |
- 20 |
Source: MARIS,MLS#: 25057230 Originating MLS: Southern Gateway Association of REALTORS
Originating MLS: Southern Gateway Association of REALTORS
Travel times
Living Room
Kitchen
Primary Bedroom
Zillow last checked: 7 hours ago
Listing updated: October 16, 2025 at 06:24pm
Listing Provided by:
Kimberly Foster 636-275-2765,
Berkshire Hathaway HomeServices Select Properties,
Misty Baker 636-208-2079,
Berkshire Hathaway HomeServices Select Properties
Source: MARIS,MLS#: 25057230 Originating MLS: Southern Gateway Association of REALTORS
Originating MLS: Southern Gateway Association of REALTORS
Facts & features
Interior
Bedrooms & bathrooms
- Bedrooms: 3
- Bathrooms: 4
- Full bathrooms: 3
- 1/2 bathrooms: 1
- Main level bathrooms: 1
Primary bedroom
- Features: Floor Covering: Wood Engineered
- Level: Upper
- Area: 208
- Dimensions: 16x13
Bedroom 2
- Features: Floor Covering: Carpeting
- Level: Upper
- Area: 110
- Dimensions: 11x10
Bedroom 3
- Features: Floor Covering: Carpeting
- Level: Upper
- Area: 100
- Dimensions: 10x10
Breakfast room
- Features: Floor Covering: Wood Engineered
- Level: Main
- Area: 144
- Dimensions: 16x9
Kitchen
- Features: Floor Covering: Wood Engineered
- Level: Main
- Area: 160
- Dimensions: 16x10
Living room
- Features: Floor Covering: Wood Engineered
- Level: Main
- Area: 299
- Dimensions: 23x13
Heating
- Electric, Natural Gas
Cooling
- Central Air
Appliances
- Included: Dishwasher, Microwave, Electric Range
Features
- Doors: Sliding Doors
- Basement: Partially Finished
- Number of fireplaces: 1
- Fireplace features: Gas, Living Room
Interior area
- Total structure area: 2,185
- Total interior livable area: 2,185 sqft
- Finished area above ground: 1,728
- Finished area below ground: 457
Property
Parking
- Total spaces: 2
- Parking features: Garage Door Opener
- Attached garage spaces: 2
Features
- Levels: Two
Lot
- Size: 7,840.8 Square Feet
- Features: Back Yard
Details
- Parcel number: 027.035.00000066.38
- Special conditions: Standard
Construction
Type & style
- Home type: SingleFamily
- Architectural style: Traditional
- Property subtype: Single Family Residence
Materials
- Brick Veneer, Stone Veneer, Vinyl Siding
Condition
- Year built: 2017
Utilities & green energy
- Electric: 220 Volts
- Sewer: Public Sewer
- Water: Public
- Utilities for property: Electricity Available
Community & HOA
Community
- Subdivision: Huntington Glen 1
HOA
- Has HOA: Yes
- Amenities included: None
- Services included: Maintenance Grounds, Common Area Maintenance, Snow Removal
- HOA fee: $500 annually
- HOA name: Tree Stone
Location
- Region: Imperial
Financial & listing details
- Price per square foot: $183/sqft
- Tax assessed value: $316,100
- Annual tax amount: $4,289
- Date on market: 8/20/2025
- Listing terms: Cash,Conventional,FHA
- Electric utility on property: Yes