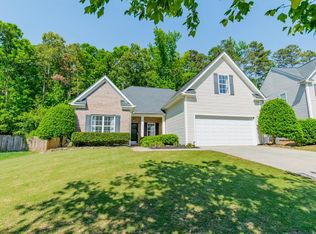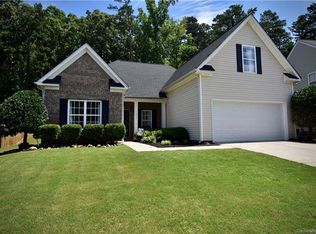Closed
$400,000
1051 Streamlet Way, Monroe, NC 28110
4beds
2,185sqft
Single Family Residence
Built in 2005
0.2 Acres Lot
$407,100 Zestimate®
$183/sqft
$2,216 Estimated rent
Home value
$407,100
$383,000 - $436,000
$2,216/mo
Zestimate® history
Loading...
Owner options
Explore your selling options
What's special
Welcome to the perfect blend of comfort, functionality and style. Fresh paint throughout - getting painted this week. Home boasts a semi-open floor plan featuring a great room with a fireplace and custom accent wall, it's cozy. Formal dining room with a extra storage / butler's pantry perfect for your coffee or wine bar. Enjoy outdoor living with a large patio and pergola, private fenced in yard - plenty of room to plant or play or entertain. Property has an irrigation system. Also, home highlights dual walk in closets in the primary bedroom. This home is nestled in a desirable neighborhood close to schools, restaurants and shopping. Home also has newer LVP flooring throughout the first and second floor. It's waiting for you. Seller is not listing agent but does have a NC real estate license.
Zillow last checked: 8 hours ago
Listing updated: October 25, 2025 at 04:54pm
Listing Provided by:
Kisha Phifer Kisha@rivers-realty.com,
NextHome Rivers Realty
Bought with:
Ruth November
Jason Mitchell Real Estate
Source: Canopy MLS as distributed by MLS GRID,MLS#: 4259540
Facts & features
Interior
Bedrooms & bathrooms
- Bedrooms: 4
- Bathrooms: 3
- Full bathrooms: 2
- 1/2 bathrooms: 1
Primary bedroom
- Features: Tray Ceiling(s)
- Level: Upper
Bedroom s
- Level: Upper
Bedroom s
- Level: Upper
Bedroom s
- Level: Upper
Dining room
- Level: Main
Great room
- Level: Main
Kitchen
- Features: Kitchen Island
- Level: Main
Laundry
- Level: Main
Heating
- Central
Cooling
- Ceiling Fan(s), Central Air
Appliances
- Included: Dishwasher, Gas Cooktop, Refrigerator
- Laundry: Mud Room, Inside
Features
- Kitchen Island, Walk-In Closet(s)
- Flooring: Other
- Doors: French Doors
- Has basement: No
- Attic: Pull Down Stairs
- Fireplace features: Family Room
Interior area
- Total structure area: 2,185
- Total interior livable area: 2,185 sqft
- Finished area above ground: 2,185
- Finished area below ground: 0
Property
Parking
- Total spaces: 2
- Parking features: Driveway, Attached Garage, Garage on Main Level
- Attached garage spaces: 2
- Has uncovered spaces: Yes
- Details: 2 car garage and space in the driveway.
Features
- Levels: Two
- Stories: 2
- Pool features: Community
- Fencing: Back Yard,Fenced
Lot
- Size: 0.20 Acres
- Features: Private, Wooded
Details
- Parcel number: 07096673
- Zoning: AR0
- Special conditions: Standard
Construction
Type & style
- Home type: SingleFamily
- Architectural style: Traditional
- Property subtype: Single Family Residence
Materials
- Vinyl
- Foundation: Slab
Condition
- New construction: No
- Year built: 2005
Utilities & green energy
- Sewer: Public Sewer
- Water: City
Community & neighborhood
Security
- Security features: Security System, Smoke Detector(s)
Community
- Community features: Playground, Sidewalks, Street Lights
Location
- Region: Monroe
- Subdivision: Brook Valley
HOA & financial
HOA
- Has HOA: Yes
- HOA fee: $150 quarterly
- Association name: Community Assoc Management
- Association phone: 888-565-1226
Other
Other facts
- Listing terms: Cash,Conventional,FHA
- Road surface type: Concrete, Paved
Price history
| Date | Event | Price |
|---|---|---|
| 10/21/2025 | Sold | $400,000-2.4%$183/sqft |
Source: | ||
| 9/23/2025 | Pending sale | $410,000$188/sqft |
Source: | ||
| 8/19/2025 | Price change | $410,000+1.2%$188/sqft |
Source: | ||
| 8/9/2025 | Price change | $405,000-4.3%$185/sqft |
Source: | ||
| 7/13/2025 | Pending sale | $423,000$194/sqft |
Source: | ||
Public tax history
| Year | Property taxes | Tax assessment |
|---|---|---|
| 2025 | $2,601 +12.2% | $390,100 +44.1% |
| 2024 | $2,319 +1.4% | $270,800 |
| 2023 | $2,288 +2.2% | $270,800 |
Find assessor info on the county website
Neighborhood: 28110
Nearby schools
GreatSchools rating
- 7/10Shiloh Elementary SchoolGrades: 3-5Distance: 0.7 mi
- 3/10Sun Valley Middle SchoolGrades: 6-8Distance: 0.9 mi
- 5/10Sun Valley High SchoolGrades: 9-12Distance: 1.2 mi
Schools provided by the listing agent
- Elementary: Shiloh Valley
- Middle: Sun Valley
- High: Sun Valley
Source: Canopy MLS as distributed by MLS GRID. This data may not be complete. We recommend contacting the local school district to confirm school assignments for this home.
Get a cash offer in 3 minutes
Find out how much your home could sell for in as little as 3 minutes with a no-obligation cash offer.
Estimated market value$407,100
Get a cash offer in 3 minutes
Find out how much your home could sell for in as little as 3 minutes with a no-obligation cash offer.
Estimated market value
$407,100

