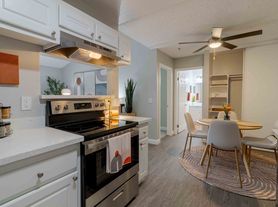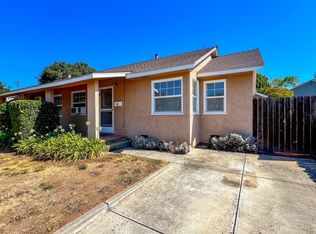Luxury Executive Rental in Napa Valley located in the highly desirable Browns Valley neighborhood. Designed for 30+ day stays, this fully furnished retreat is ideal for executives or professionals seeking luxury, privacy, and breathtaking pastoral views. The property excels in outdoor living, with a heat-covered patio featuring a built-in BBQ, wine refrigerator, heaters, and ample seating, perfect for entertaining or unwinding. Enjoy panoramic views while soaking in the hot tub, swimming in the large pool, or gathering around the built-in fireplace. A full-size Bocce court, crushed granite pathways, and serene seating areas immerse you in Napa Valley's natural beauty. Inside, the home offers four bedrooms, formal and informal living areas, and a beautifully updated interior. The 3-car garage includes one bay fully outfitted as a gym with full use of equipment. A Generac generator and solar panels for heating the pool. Experience the best of Napa Valley living in this exceptional Browns Valley home.
Property can be rented for anywhere from 1 month to 12 months.
Rent includes landscape and pool maintenance, water, garbage and housekeeping every two weeks.
Property is fully furnished.
House for rent
Accepts Zillow applications
$10,500/mo
1051 Stonebridge Dr, Napa, CA 94558
4beds
2,600sqft
Price may not include required fees and charges.
Single family residence
Available now
No pets
Central air
In unit laundry
Attached garage parking
Forced air
What's special
Built-in fireplaceFull-size bocce courtPanoramic viewsBeautifully updated interiorLarge poolBuilt-in bbqHot tub
- 16 days |
- -- |
- -- |
Travel times
Facts & features
Interior
Bedrooms & bathrooms
- Bedrooms: 4
- Bathrooms: 3
- Full bathrooms: 3
Heating
- Forced Air
Cooling
- Central Air
Appliances
- Included: Dishwasher, Dryer, Microwave, Oven, Refrigerator, Washer
- Laundry: In Unit
Features
- Flooring: Carpet, Hardwood, Tile
- Furnished: Yes
Interior area
- Total interior livable area: 2,600 sqft
Property
Parking
- Parking features: Attached
- Has attached garage: Yes
- Details: Contact manager
Features
- Exterior features: Garbage included in rent, Heating system: Forced Air, Landscaping included in rent, Water included in rent
- Has private pool: Yes
Details
- Parcel number: 050262004000
Construction
Type & style
- Home type: SingleFamily
- Property subtype: Single Family Residence
Utilities & green energy
- Utilities for property: Garbage, Water
Community & HOA
HOA
- Amenities included: Pool
Location
- Region: Napa
Financial & listing details
- Lease term: 6 Month
Price history
| Date | Event | Price |
|---|---|---|
| 10/9/2025 | Price change | $10,500-4.5%$4/sqft |
Source: Zillow Rentals | ||
| 10/7/2025 | Price change | $11,000-8.3%$4/sqft |
Source: Zillow Rentals | ||
| 6/6/2025 | Listed for rent | $12,000$5/sqft |
Source: Zillow Rentals | ||
| 5/22/2025 | Listing removed | $12,000$5/sqft |
Source: Zillow Rentals | ||
| 4/4/2025 | Listed for rent | $12,000$5/sqft |
Source: Zillow Rentals | ||

