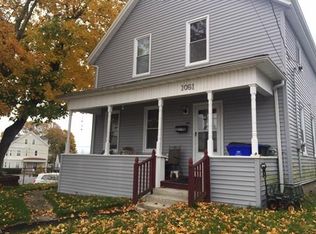Sold for $411,000
$411,000
1051 Stafford Rd, Fall River, MA 02721
3beds
1,615sqft
Single Family Residence
Built in 1930
4,609 Square Feet Lot
$442,900 Zestimate®
$254/sqft
$2,524 Estimated rent
Home value
$442,900
$421,000 - $465,000
$2,524/mo
Zestimate® history
Loading...
Owner options
Explore your selling options
What's special
Welcome to this delightful colonial-style home featuring a covered porch, perfect for relaxing and enjoying the outdoors . Inside, discover a spacious kitchen featuring SS appliances, a breakfast bar and plenty of room to entertain. Adjoining a brightly lit dining area complemented by ceiling fans, tastefully designed walls and hardwood floors. The living room boasts new flooring and charming beamed ceilings, creating a cozy ambiance for you to enjoy or invite guests. Upstairs, find generously sized bedrooms with ample storage. Parking is convenient with a 2-car, 14 ft attached garage with tons of additional storage. Outside, enjoy summer fun with the large deck leading to an above-ground pool in the fenced yard. This home offers comfort, style, and functionality—First showing open house 03/21 5:00 to 6:30 pm and 03/24 11:00 to 12:30pm.
Zillow last checked: 8 hours ago
Listing updated: May 17, 2024 at 02:17pm
Listed by:
Cheryl Perry 508-965-0103,
Lamacchia Realty, Inc. 508-677-3629
Bought with:
Kevin Pavao
Goodrow Realty Group
Source: MLS PIN,MLS#: 73213331
Facts & features
Interior
Bedrooms & bathrooms
- Bedrooms: 3
- Bathrooms: 2
- Full bathrooms: 1
- 1/2 bathrooms: 1
Primary bedroom
- Features: Ceiling Fan(s), Closet, Flooring - Hardwood, Cable Hookup
- Level: Second
- Area: 168.64
- Dimensions: 12.4 x 13.6
Bedroom 2
- Features: Ceiling Fan(s), Closet, Flooring - Wall to Wall Carpet, Cable Hookup
- Level: Second
- Area: 140.12
- Dimensions: 12.4 x 11.3
Bedroom 3
- Features: Ceiling Fan(s), Closet, Flooring - Hardwood, Cable Hookup
- Level: Second
- Area: 166.14
- Dimensions: 11.7 x 14.2
Primary bathroom
- Features: No
Bathroom 1
- Features: Bathroom - Full, Bathroom - With Tub & Shower, Flooring - Stone/Ceramic Tile
- Level: First
- Area: 21.84
- Dimensions: 5.6 x 3.9
Bathroom 2
- Features: Bathroom - Half, Flooring - Stone/Ceramic Tile
- Level: Second
- Area: 86.52
- Dimensions: 10.3 x 8.4
Dining room
- Features: Ceiling Fan(s), Flooring - Hardwood, Window(s) - Picture
- Level: First
- Area: 187.58
- Dimensions: 16.6 x 11.3
Kitchen
- Features: Flooring - Stone/Ceramic Tile, Exterior Access, Stainless Steel Appliances
- Level: First
- Area: 202.12
- Dimensions: 12.4 x 16.3
Living room
- Features: Bathroom - Half, Beamed Ceilings, Flooring - Vinyl, Window(s) - Picture, Cable Hookup, Deck - Exterior, Exterior Access
- Level: First
- Area: 278.1
- Dimensions: 10.3 x 27
Heating
- Baseboard, Hot Water, Natural Gas
Cooling
- None
Appliances
- Included: Gas Water Heater, Water Heater, Leased Water Heater, Range, Dishwasher, Refrigerator, Washer, Dryer
- Laundry: Electric Dryer Hookup, Washer Hookup, In Basement
Features
- Flooring: Wood, Tile, Vinyl
- Windows: Screens
- Basement: Full,Walk-Out Access,Garage Access,Concrete
- Has fireplace: No
Interior area
- Total structure area: 1,615
- Total interior livable area: 1,615 sqft
Property
Parking
- Total spaces: 2
- Parking features: Attached, Under, Garage Door Opener, Garage Faces Side, Off Street
- Attached garage spaces: 2
Features
- Patio & porch: Porch, Patio
- Exterior features: Porch, Patio, Pool - Above Ground, Rain Gutters, Storage, Screens, Fenced Yard
- Has private pool: Yes
- Pool features: Above Ground
- Fencing: Fenced/Enclosed,Fenced
Lot
- Size: 4,609 sqft
- Features: Corner Lot
Details
- Foundation area: 0
- Parcel number: M:0E13 B:0000 L:0010,2823471
- Zoning: B-L
Construction
Type & style
- Home type: SingleFamily
- Architectural style: Colonial
- Property subtype: Single Family Residence
Materials
- Frame, Conventional (2x4-2x6)
- Foundation: Granite
- Roof: Shingle
Condition
- Year built: 1930
Utilities & green energy
- Electric: 150 Amp Service
- Sewer: Public Sewer
- Water: Public
Community & neighborhood
Community
- Community features: Public Transportation, Shopping, Park, Walk/Jog Trails, Medical Facility, Highway Access, House of Worship, Public School
Location
- Region: Fall River
Other
Other facts
- Road surface type: Paved
Price history
| Date | Event | Price |
|---|---|---|
| 5/17/2024 | Sold | $411,000+2.8%$254/sqft |
Source: MLS PIN #73213331 Report a problem | ||
| 4/6/2024 | Contingent | $400,000$248/sqft |
Source: MLS PIN #73213331 Report a problem | ||
| 3/18/2024 | Listed for sale | $400,000+122.2%$248/sqft |
Source: MLS PIN #73213331 Report a problem | ||
| 6/30/2015 | Sold | $180,000-5.2%$111/sqft |
Source: Public Record Report a problem | ||
| 4/6/2015 | Pending sale | $189,900$118/sqft |
Source: EZ Home Search Real Estate, Inc. #71741342 Report a problem | ||
Public tax history
| Year | Property taxes | Tax assessment |
|---|---|---|
| 2025 | $3,748 +8.8% | $327,300 +9.1% |
| 2024 | $3,446 +4.7% | $299,900 +11.8% |
| 2023 | $3,292 +13.7% | $268,300 +16.9% |
Find assessor info on the county website
Neighborhood: Maplewood
Nearby schools
GreatSchools rating
- 5/10Letourneau Elementary SchoolGrades: PK-5Distance: 0.1 mi
- 3/10Matthew J Kuss Middle SchoolGrades: 6-8Distance: 1.8 mi
- 2/10B M C Durfee High SchoolGrades: 9-12Distance: 3.1 mi
Get pre-qualified for a loan
At Zillow Home Loans, we can pre-qualify you in as little as 5 minutes with no impact to your credit score.An equal housing lender. NMLS #10287.
