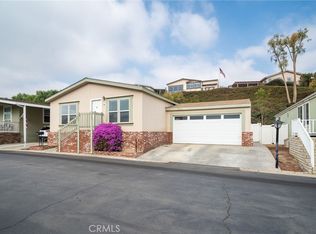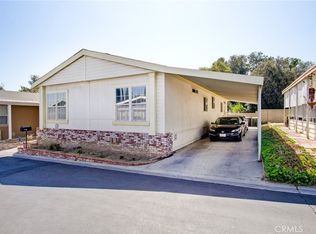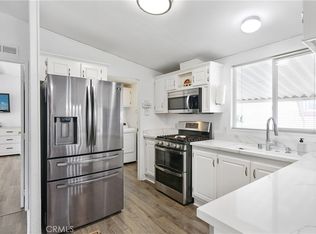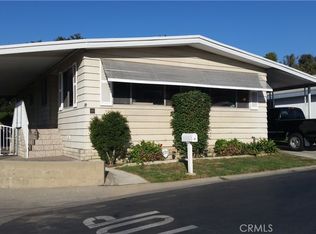Sold for $280,000 on 04/30/25
Listing Provided by:
Shari Dawes DRE #01957836 951-334-1139,
Drive Real Estate, Inc.
Bought with: Bullock Russell RE Services
$280,000
1051 Site Dr SPACE 109, Brea, CA 92821
3beds
1,738sqft
Manufactured Home
Built in 1995
-- sqft lot
$286,600 Zestimate®
$161/sqft
$3,617 Estimated rent
Home value
$286,600
$264,000 - $310,000
$3,617/mo
Zestimate® history
Loading...
Owner options
Explore your selling options
What's special
Welcome to the family friendly community of Crestmont Estates. This newly remodeled (2020/2021), absolutely turnkey, 3 bedroom 2 bath, triple wide home is located on the largest lot in the park. This lot offers both rear and side yards which include pavers and artificial grass, and are fully enclosed with newly installed vinyl fencing. As you walk along the beautifully landscaped path to the entry of your new home, you will first enter the large, newly constructed, covered porch. Upon entering your home, into your spacious family room, you will be mesmerized by the open concept style living with unlimited natural lighting from several brand new skylights throughout the home. Just off your family room is the master bedroom with retreat, and the master bathroom which offers a dual vanity and garden tub. You will find an additional family/living room towards the front of the home, just outside the 2 secondary bedrooms, which includes a beautiful wood burning fireplace with a brand new tile hearth, fireplace surround, and hand made, natural wood mantle. The large kitchen/dining area offers lots of storage (including a storage room just outside the laundry room). The kitchen was newly upgraded with quartz countertops, backsplash, and all new black stainless steel appliances, and the dining area includes built-in bench seating. Your large laundry room, just off of the kitchen, is spacious enough for a full size washer/dryer and a secondary refrigerator.
Some of the amazing features of this home are: certified earthquake strapping, newly shingled roof, hardboard siding, drywalled ceilings/walls, new gas heating, new central air, new hot water heater, carport, storage shed, deck/patio, cathedral ceilings, ceiling fans, fireplace, walk-in closet, laundry room, pantry, garden tub, new garbage disposal, new matching black stainless appliances (stove, refrigerator, dishwasher, microwave, and washer/dryer).
Zillow last checked: 8 hours ago
Listing updated: May 01, 2025 at 08:44pm
Listing Provided by:
Shari Dawes DRE #01957836 951-334-1139,
Drive Real Estate, Inc.
Bought with:
Gaelyn Goldsworthy, DRE #02032459
Bullock Russell RE Services
Source: CRMLS,MLS#: SW25057525 Originating MLS: California Regional MLS
Originating MLS: California Regional MLS
Facts & features
Interior
Bedrooms & bathrooms
- Bedrooms: 3
- Bathrooms: 2
- Full bathrooms: 2
Appliances
- Included: Dryer, Washer
- Laundry: Inside, Laundry Room
Interior area
- Total interior livable area: 1,738 sqft
Property
Parking
- Total spaces: 2
- Parking features: Carport
- Carport spaces: 2
Features
- Levels: One
- Stories: 1
- Entry location: 1
- Patio & porch: Covered, Porch
- Pool features: Community, In Ground
- Has spa: Yes
- Spa features: Community
- Fencing: Vinyl
Lot
- Features: Close to Clubhouse, Landscaped, Yard
Details
- Parcel number: 89177109
- On leased land: Yes
- Lease amount: $2,200
- Special conditions: Standard
Construction
Type & style
- Home type: MobileManufactured
- Property subtype: Manufactured Home
Condition
- Year built: 1995
Utilities & green energy
- Sewer: Public Sewer
- Water: Public
Community & neighborhood
Community
- Community features: Park, Street Lights, Pool
Location
- Region: Brea
Other
Other facts
- Body type: Triple Wide
- Listing terms: Cash,Cash to New Loan,Submit
Price history
| Date | Event | Price |
|---|---|---|
| 4/30/2025 | Sold | $280,000-3.4%$161/sqft |
Source: | ||
| 3/25/2025 | Pending sale | $290,000$167/sqft |
Source: | ||
| 3/16/2025 | Price change | $290,000+1.8%$167/sqft |
Source: | ||
| 6/8/2022 | Pending sale | $285,000$164/sqft |
Source: | ||
| 6/3/2022 | Listed for sale | $285,000$164/sqft |
Source: | ||
Public tax history
| Year | Property taxes | Tax assessment |
|---|---|---|
| 2025 | -- | $21,226 -6.3% |
| 2024 | $170 -5% | $22,645 -3.7% |
| 2023 | $179 -35.7% | $23,515 -7.4% |
Find assessor info on the county website
Neighborhood: 92821
Nearby schools
GreatSchools rating
- 7/10Mariposa Elementary SchoolGrades: K-6Distance: 0.4 mi
- 7/10Brea Junior High SchoolGrades: 7-8Distance: 0.9 mi
- 10/10Brea-Olinda High SchoolGrades: 9-12Distance: 1.7 mi
Get a cash offer in 3 minutes
Find out how much your home could sell for in as little as 3 minutes with a no-obligation cash offer.
Estimated market value
$286,600
Get a cash offer in 3 minutes
Find out how much your home could sell for in as little as 3 minutes with a no-obligation cash offer.
Estimated market value
$286,600



