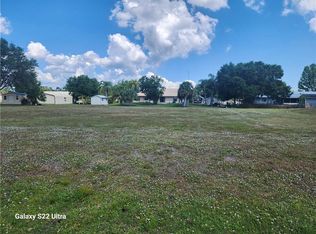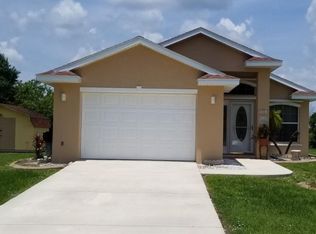Sold for $404,000 on 10/22/25
$404,000
1051 SW 86th Ave, Okeechobee, FL 34974
4beds
2,159sqft
Single Family Residence
Built in 2006
0.49 Acres Lot
$398,100 Zestimate®
$187/sqft
$3,008 Estimated rent
Home value
$398,100
$330,000 - $482,000
$3,008/mo
Zestimate® history
Loading...
Owner options
Explore your selling options
What's special
*Now Offering $5,000 towards Buyers Closing Costs*
Block home situated on a spacious 0.5-acre lot in Lazy 7 community. This 4-bedroom, 3-bath home offers peace of mind with a roof less than 5 years old, a 2-year-old drain field, and a 2-year-old A/C system.
Inside, you’ll find stylish updates including tile flooring throughout the main living areas, brand new luxury vinyl plank flooring in two bedrooms, fresh baseboards, and a new shower door. The kitchen is equipped with stainless steel appliances, a new dishwasher, and a new garbage disposal. Also New Hot Water Heater and lights in laundry room.
Enjoy the fully fenced backyard. The home is also wired for a pool and shed, offering great potential for future upgrades. Call today to see your new home!
Zillow last checked: 8 hours ago
Listing updated: October 22, 2025 at 02:07pm
Listed by:
Kate Mcfarland (863)261-8338,
McFarland Real Estate Co
Bought with:
Diane Johnson, 3271909
Florida Homes Realty & Mortgag
Source: BeachesMLS ,MLS#: F10515648 Originating MLS: Beaches MLS
Originating MLS: Beaches MLS
Facts & features
Interior
Bedrooms & bathrooms
- Bedrooms: 4
- Bathrooms: 3
- Full bathrooms: 3
- Main level bathrooms: 3
- Main level bedrooms: 4
Primary bedroom
- Level: Master Bedroom Ground Level
Bedroom
- Features: At Least 1 Bedroom Ground Level
Primary bathroom
- Features: Double Vanity, Separate Tub & Shower
Dining room
- Features: Snack Bar/Counter
Heating
- Central
Cooling
- Central Air
Appliances
- Included: Dishwasher, Disposal, Electric Range
Features
- First Floor Entry, Pantry, Roman Tub
- Flooring: Ceramic Tile, Vinyl
- Doors: French Doors
Interior area
- Total interior livable area: 2,159 sqft
Property
Parking
- Total spaces: 2
- Parking features: Attached, Driveway, Garage Door Opener
- Attached garage spaces: 2
- Has uncovered spaces: Yes
Features
- Levels: One
- Stories: 1
- Entry location: First Floor Entry
- Patio & porch: Porch
- Fencing: Fenced
- Has view: Yes
- View description: Other
Lot
- Size: 0.49 Acres
- Features: 1/2 To Less Than 3/4 Acre Lot
Details
- Parcel number: R12237340060000000090
- Special conditions: As Is
Construction
Type & style
- Home type: SingleFamily
- Property subtype: Single Family Residence
Materials
- Concrete
- Roof: Aluminum
Condition
- Year built: 2006
Utilities & green energy
- Sewer: Septic Tank
- Water: Well
- Utilities for property: Cable Available
Community & neighborhood
Community
- Community features: Public Road
Location
- Region: Okeechobee
- Subdivision: Lazy 7 Estates
Other
Other facts
- Listing terms: Cash,Conventional,FHA,VA Loan
Price history
| Date | Event | Price |
|---|---|---|
| 10/22/2025 | Sold | $404,000-3.8%$187/sqft |
Source: | ||
| 9/30/2025 | Pending sale | $420,000$195/sqft |
Source: | ||
| 8/19/2025 | Price change | $420,000+1.2%$195/sqft |
Source: | ||
| 7/28/2025 | Price change | $415,000-3.4%$192/sqft |
Source: | ||
| 7/17/2025 | Listed for sale | $429,500+43.2%$199/sqft |
Source: | ||
Public tax history
| Year | Property taxes | Tax assessment |
|---|---|---|
| 2024 | $4,818 +6.2% | $281,600 -11.3% |
| 2023 | $4,537 +14.5% | $317,472 +20.3% |
| 2022 | $3,963 +12.8% | $263,884 +24.7% |
Find assessor info on the county website
Neighborhood: 34974
Nearby schools
GreatSchools rating
- 4/10South Elementary SchoolGrades: PK-6Distance: 5.1 mi
- 2/10Osceola Middle SchoolGrades: 6-8Distance: 5 mi
- 3/10Okeechobee High SchoolGrades: 9-12Distance: 6 mi
Schools provided by the listing agent
- Elementary: South
- Middle: Osceola
- High: Okeechobee
Source: BeachesMLS . This data may not be complete. We recommend contacting the local school district to confirm school assignments for this home.

Get pre-qualified for a loan
At Zillow Home Loans, we can pre-qualify you in as little as 5 minutes with no impact to your credit score.An equal housing lender. NMLS #10287.

