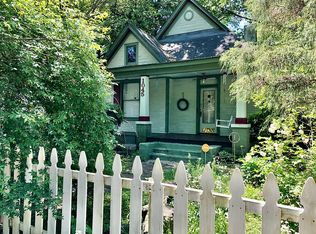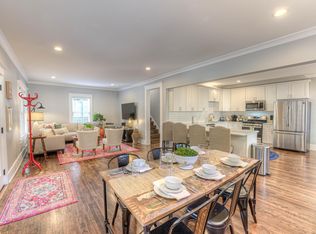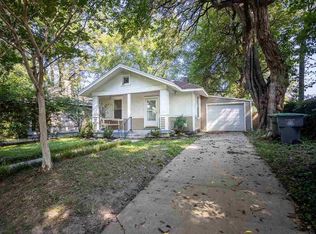Exciting Midtown Home renovated top to bottom, just 4 blocks from Cooper-Young's restaurants and shops! Impressive Foyer opens to the living room and dining room divided by a double-sided free-standing fireplace. Tile floored kitchen with subway backsplash, granite counters, and gas stove! 2 bed 2 bath down. Entire upstairs is a master suite complete with double vanities and large shower. Large 1 car garage with carport, yard is fully fenced and has an automatic gate.
This property is off market, which means it's not currently listed for sale or rent on Zillow. This may be different from what's available on other websites or public sources.


