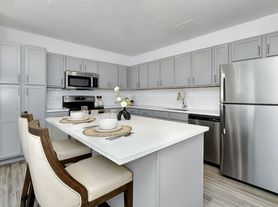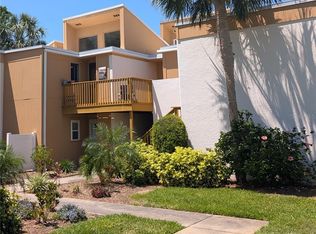First-floor condo offering comfort and convenience, near downtown Mount Dora's shops, dining, parks, waterfront, and golf course!
The unit features a fireplace, new windows, newer appliances, and renovated kitchen and bathrooms from 2023. The living and dining areas open to a private porch through new sliding glass doors. Washer and dryer
Monthly resident benefit package of $59.00/month is mandatory for all of our properties. This includes renter insurance, and air filter delivery.
located in the property!
Rent includes water/sewer and amenity access.
Apartment for rent
$1,950/mo
1051 S Highland St APT 4B, Mount Dora, FL 32757
2beds
1,071sqft
Price may not include required fees and charges.
Apartment
Available now
-- Pets
-- A/C
-- Laundry
-- Parking
-- Heating
What's special
- 7 days |
- -- |
- -- |
Travel times
Zillow can help you save for your dream home
With a 6% savings match, a first-time homebuyer savings account is designed to help you reach your down payment goals faster.
Offer exclusive to Foyer+; Terms apply. Details on landing page.
Facts & features
Interior
Bedrooms & bathrooms
- Bedrooms: 2
- Bathrooms: 2
- Full bathrooms: 2
Interior area
- Total interior livable area: 1,071 sqft
Property
Parking
- Details: Contact manager
Features
- Exterior features: Sewage included in rent, Water included in rent
Details
- Parcel number: 321927040000400B00
Construction
Type & style
- Home type: Apartment
- Property subtype: Apartment
Utilities & green energy
- Utilities for property: Sewage, Water
Community & HOA
Location
- Region: Mount Dora
Financial & listing details
- Lease term: Contact For Details
Price history
| Date | Event | Price |
|---|---|---|
| 10/17/2025 | Listed for rent | $1,950$2/sqft |
Source: Zillow Rentals | ||
| 8/3/2025 | Listing removed | $219,500$205/sqft |
Source: | ||
| 6/13/2025 | Price change | $219,500-2.4%$205/sqft |
Source: | ||
| 4/1/2025 | Listed for sale | $225,000$210/sqft |
Source: | ||
Neighborhood: 32757
There are 2 available units in this apartment building

