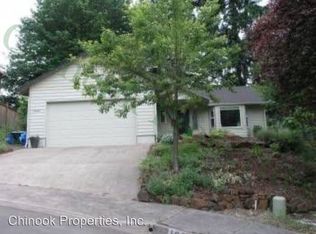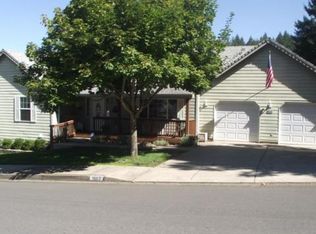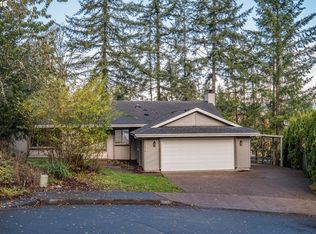Picture sitting on your deck with beautiful views unwinding from a hectic day! Do you need a mother in law suite? Come take a look at this beautiful home in the Thurston Hills that has been meticulously cared for by one owner. Former Tour of Homes with a timeless floorplan. Main level master suite and two additional large bedrooms on opposite side of home. Large kitchen with eat in space and dining room. Large 4th bdrm and den on lower level. Lots of natural light throughout this home!
This property is off market, which means it's not currently listed for sale or rent on Zillow. This may be different from what's available on other websites or public sources.



