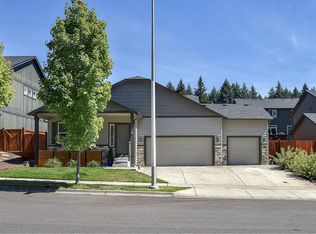Sold
Zestimate®
$539,000
1051 S 54th St, Springfield, OR 97478
3beds
2,064sqft
Residential, Single Family Residence
Built in 2016
6,098.4 Square Feet Lot
$539,000 Zestimate®
$261/sqft
$2,666 Estimated rent
Home value
$539,000
$496,000 - $588,000
$2,666/mo
Zestimate® history
Loading...
Owner options
Explore your selling options
What's special
Beautifully maintained home in a desirable neighborhood, featuring a charming front porch that invites you in. Enjoy both separate living and family rooms, plus an open-concept great room ideal for entertaining. The kitchen offers laminate flooring, an eat-bar island, and a pantry for extra storage. Fresh interior paint and new carpet throughout provide a move-in ready feel. The cozy gas fireplace warms the family room, which flows seamlessly into the dining area with a slider to the backyard. The spacious primary suite includes a private bathroom with a dual-sink vanity. Outside, you'll find a fully fenced yard with an upgraded hardscaped area, a covered patio with privacy blinds, perfect for relaxing or hosting gatherings year-round.
Zillow last checked: 8 hours ago
Listing updated: September 11, 2025 at 08:34am
Listed by:
Paula Thompson 541-345-8100,
RE/MAX Integrity,
Persia Hejazi 541-285-6467,
RE/MAX Integrity
Bought with:
Ericka Tatum, 201240305
Redfin
Source: RMLS (OR),MLS#: 398424538
Facts & features
Interior
Bedrooms & bathrooms
- Bedrooms: 3
- Bathrooms: 3
- Full bathrooms: 3
- Main level bathrooms: 1
Primary bedroom
- Features: Bathroom, Suite, Wallto Wall Carpet
- Level: Upper
Bedroom 2
- Features: Closet, Wallto Wall Carpet
- Level: Upper
Bedroom 3
- Features: Closet, Wallto Wall Carpet
- Level: Upper
Dining room
- Features: Sliding Doors, Vinyl Floor
- Level: Main
Family room
- Features: Fireplace, Great Room, Wallto Wall Carpet
- Level: Main
Kitchen
- Features: Dishwasher, Island, Vinyl Floor
- Level: Main
Living room
- Features: Wallto Wall Carpet
- Level: Main
Heating
- Forced Air 90, Fireplace(s)
Cooling
- Central Air
Appliances
- Included: Dishwasher, Disposal, Free-Standing Gas Range, Free-Standing Refrigerator, Microwave, Washer/Dryer, Gas Water Heater
- Laundry: Laundry Room
Features
- High Speed Internet, Closet, Great Room, Kitchen Island, Bathroom, Suite, Pantry
- Flooring: Vinyl, Wall to Wall Carpet
- Doors: Sliding Doors
- Windows: Double Pane Windows, Vinyl Frames
- Basement: Crawl Space
- Number of fireplaces: 1
- Fireplace features: Gas
Interior area
- Total structure area: 2,064
- Total interior livable area: 2,064 sqft
Property
Parking
- Total spaces: 3
- Parking features: Driveway, On Street, Garage Door Opener, Attached
- Attached garage spaces: 3
- Has uncovered spaces: Yes
Accessibility
- Accessibility features: Garage On Main, Accessibility
Features
- Levels: Two
- Stories: 2
- Patio & porch: Covered Patio, Porch
- Exterior features: Yard
- Fencing: Fenced
Lot
- Size: 6,098 sqft
- Features: Level, SqFt 5000 to 6999
Details
- Parcel number: 1876554
Construction
Type & style
- Home type: SingleFamily
- Architectural style: Craftsman
- Property subtype: Residential, Single Family Residence
Materials
- Lap Siding, T111 Siding
- Foundation: Concrete Perimeter
- Roof: Composition
Condition
- Resale
- New construction: No
- Year built: 2016
Utilities & green energy
- Gas: Gas
- Sewer: Public Sewer
- Water: Public
- Utilities for property: Cable Connected
Community & neighborhood
Security
- Security features: Unknown
Location
- Region: Springfield
HOA & financial
HOA
- Has HOA: Yes
- HOA fee: $42 monthly
- Amenities included: Commons, Management
Other
Other facts
- Listing terms: Cash,Conventional,FHA,VA Loan
- Road surface type: Paved
Price history
| Date | Event | Price |
|---|---|---|
| 9/11/2025 | Sold | $539,000$261/sqft |
Source: | ||
| 8/8/2025 | Pending sale | $539,000$261/sqft |
Source: | ||
| 7/26/2025 | Listed for sale | $539,000+46.9%$261/sqft |
Source: | ||
| 4/9/2019 | Sold | $366,900+1.9%$178/sqft |
Source: | ||
| 3/4/2019 | Pending sale | $359,900$174/sqft |
Source: Elite Realty Professionals #19067218 Report a problem | ||
Public tax history
Tax history is unavailable.
Find assessor info on the county website
Neighborhood: 97478
Nearby schools
GreatSchools rating
- 3/10Mt Vernon Elementary SchoolGrades: K-5Distance: 1.5 mi
- 6/10Agnes Stewart Middle SchoolGrades: 6-8Distance: 2.4 mi
- 5/10Thurston High SchoolGrades: 9-12Distance: 1.2 mi
Schools provided by the listing agent
- Elementary: Mt Vernon
- Middle: Agnes Stewart
- High: Thurston
Source: RMLS (OR). This data may not be complete. We recommend contacting the local school district to confirm school assignments for this home.

Get pre-qualified for a loan
At Zillow Home Loans, we can pre-qualify you in as little as 5 minutes with no impact to your credit score.An equal housing lender. NMLS #10287.
